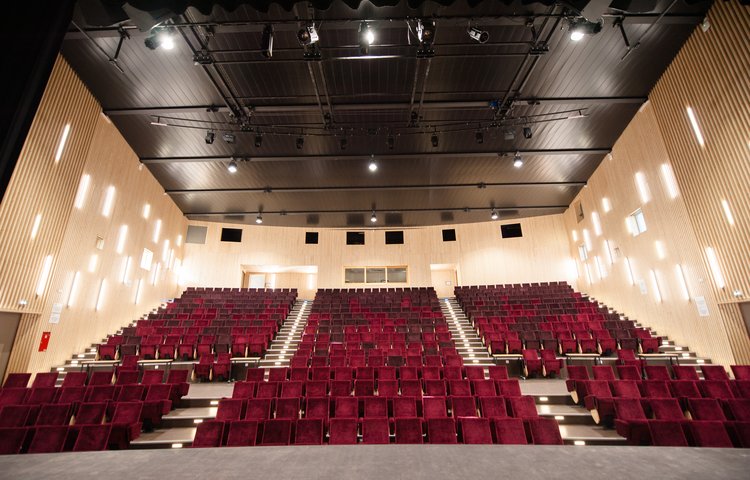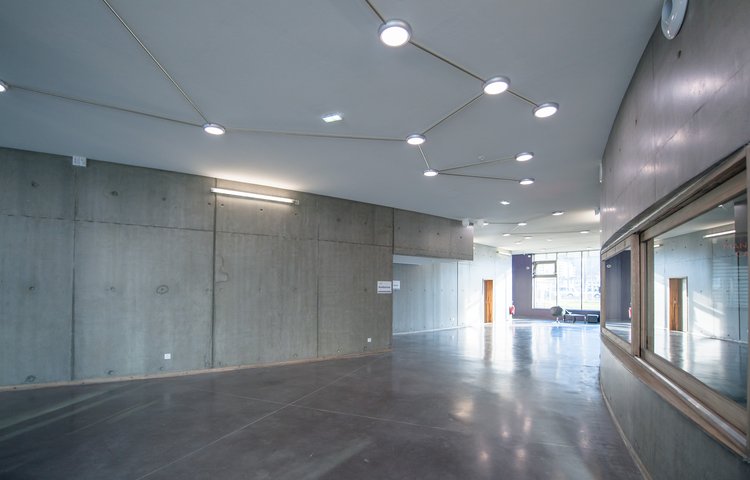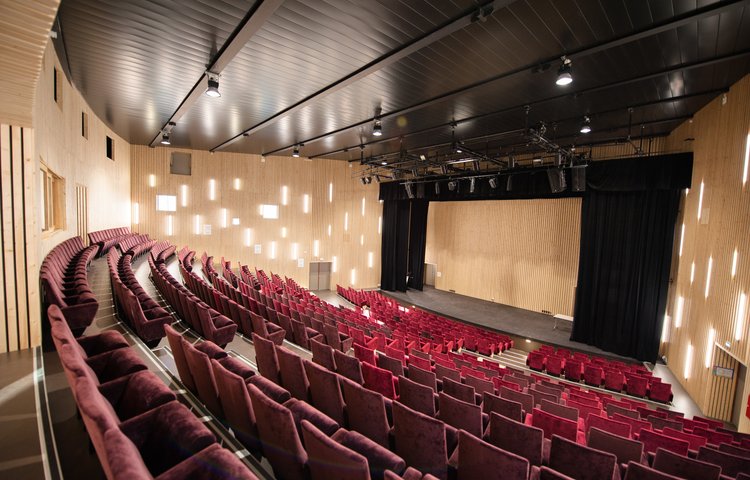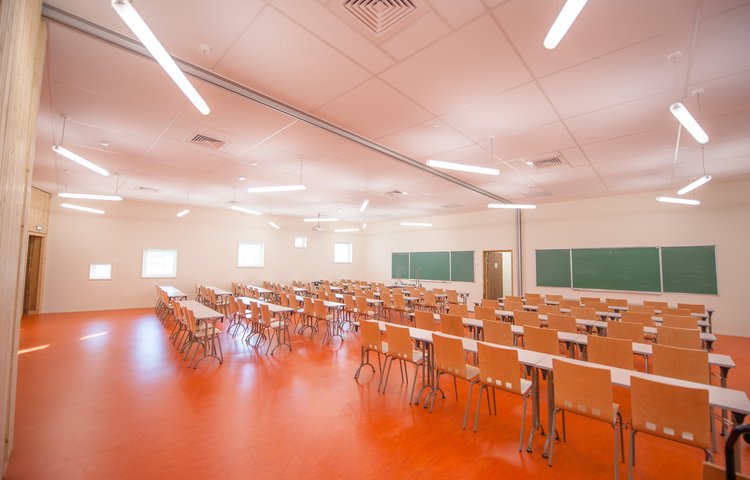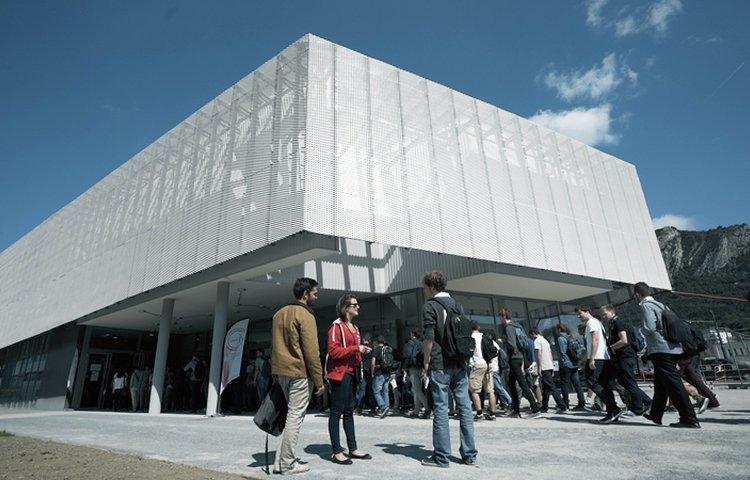AUDITORIUM GRENOBLE INP
Description
At the heart of an exceptional campus, the Auditorium Grenoble INP offers a 500-seat amphitheater, two conference rooms with 100 seats each and a catering area to host your events.
Near the city center, the Auditorium of Grenoble INP, its 700 places and 1200 m2, is located on the "Presqu'île Scientifique" of Grenoble. In connection with the activity of the different components of the Grenoble Institute of Technology (engineering schools and research laboratories), it is directly implanted on 250 hectares of an exceptional campus, gathering a number of major research organizations (CEA, CNRS, ...), some 200 scientific research laboratories, large industrial groups and innovative startups. Fully equipped, this place is at your disposal to host your scientific, industrial and cultural events. Grenoble railway station within 500 meters. Tram stop "Cité internationale" - Line B (Direction "Polygone scientifique") Road access: - N481 Exit 16: Grenoble Gares / Europole / Polygone Scientifique - A480 Exit 2: Fontaine Centre / Grenoble Gares / Europole Parking “Le Doyen” and “Europole” within 500 m.
Facilities
-
Air conditioning
-
Restaurant
Business information
Informations
- Maximun capacity 700 person (s)
- Equipped meeting rooms quantity 2
- Adjustable rooms quantity 1
Services
- Chair
- Screen
- Microphone
- Paper board
- Speaker pulpit
- Light engineering
- Sound engineering
- Table
- High bar
- Round table
- Rectangular table
- Video projector
- Video transmission
- Visio/video conferencing
- Wifi in room
- Amphitheater
- Air conditioning
- Stage
- Concert/events
- Convention
- Seminar/meeting
- Cold room
- Dining area
- Restaurant in the close vicinity
- Accommodation in the close vicinity
Meetings rooms
AUDITORIUM
Amphithéâtre de 500 places assises, dont 11 places PMR, avec Régie son et lumières, scène de 86m2 configurable à 151m2, écran de projection 10m x 6m, pupitre sonorisé, 4 micros à fil, 2 micros HF à main, équipements pour personnes malentendantes, vidéoprojecteur, 2 lecteurs BLU-RAY DVD Pro.
- Capacity
- 500 person(s)
- Area
- 470 m2
- Height
- 6 m
Disposition
- Theatre style
- 500 places
SALLE DE CONFERENCE 1
Salle de réunion/conférence/Atelier, avec écran, paperboards, micros à fil et HF à main, 1 vidéoprojecteur, Wifi. Restauration possible. Cloison amovible pour fusionner en 1 salle de 200 m2.
- Capacity
- 100 person(s)
- Area
- 100 m2
Disposition
- Classroom room
- 60 places
- Theatre style
- 100 places
SALLE DE CONFERENCE 2
Salle de réunion/conférence/Atelier, avec écran, paperboards, micros à fil et HF à main, 1 vidéoprojecteur, Wifi. Restauration possible. Cloison amovible pour fusionner en 1 salle de 200 m2.
- Capacity
- 100 person(s)
- Area
- 100 m2
Disposition
- Classroom room
- 60 places
- Theatre style
- 100 places
Location
AUDITORIUM
Amphithéâtre de 500 places assises, dont 11 places PMR, avec Régie son et lumières, scène de 86m2 configurable à 151m2, écran de projection 10m x 6m, pupitre sonorisé, 4 micros à fil, 2 micros HF à main, équipements pour personnes malentendantes, vidéoprojecteur, 2 lecteurs BLU-RAY DVD Pro.
- Capacity
- 500 person(s)
- Area
- 470 m2
- Height
- 6 m
Disposition
- Theatre style
- 500 places
SALLE DE CONFERENCE 1
Salle de réunion/conférence/Atelier, avec écran, paperboards, micros à fil et HF à main, 1 vidéoprojecteur, Wifi. Restauration possible. Cloison amovible pour fusionner en 1 salle de 200 m2.
- Capacity
- 100 person(s)
- Area
- 100 m2
Disposition
- Classroom room
- 60 places
- Theatre style
- 100 places
SALLE DE CONFERENCE 2
Salle de réunion/conférence/Atelier, avec écran, paperboards, micros à fil et HF à main, 1 vidéoprojecteur, Wifi. Restauration possible. Cloison amovible pour fusionner en 1 salle de 200 m2.
- Capacity
- 100 person(s)
- Area
- 100 m2
Disposition
- Classroom room
- 60 places
- Theatre style
- 100 places
