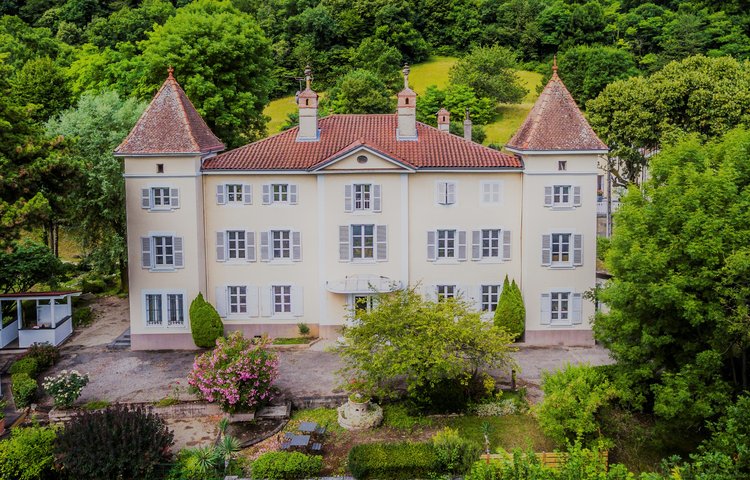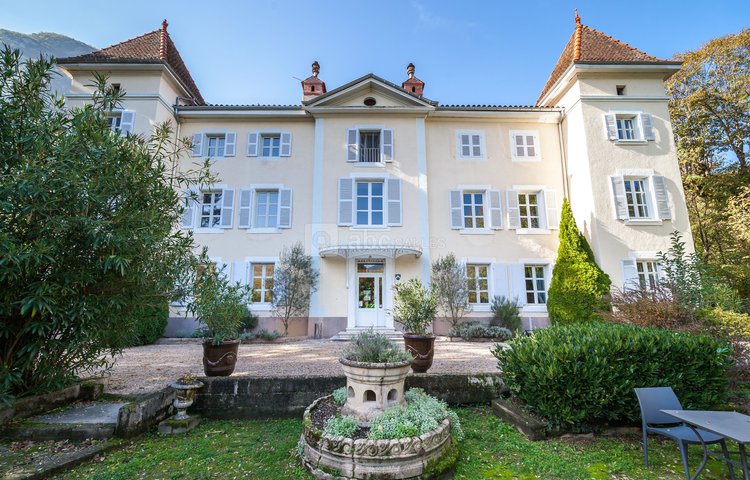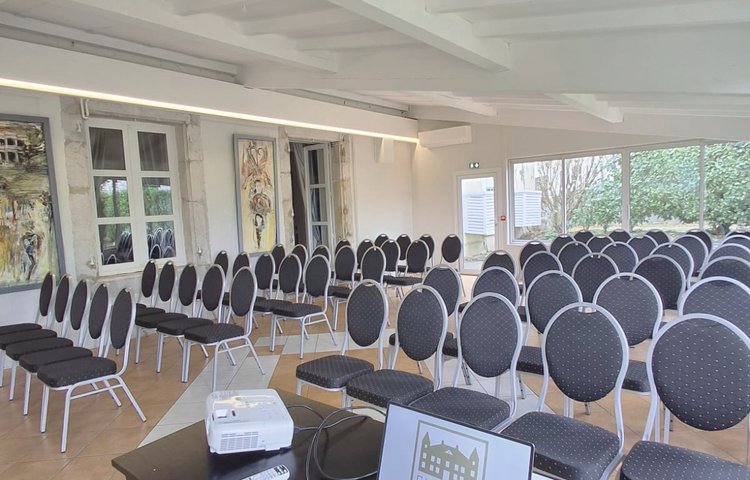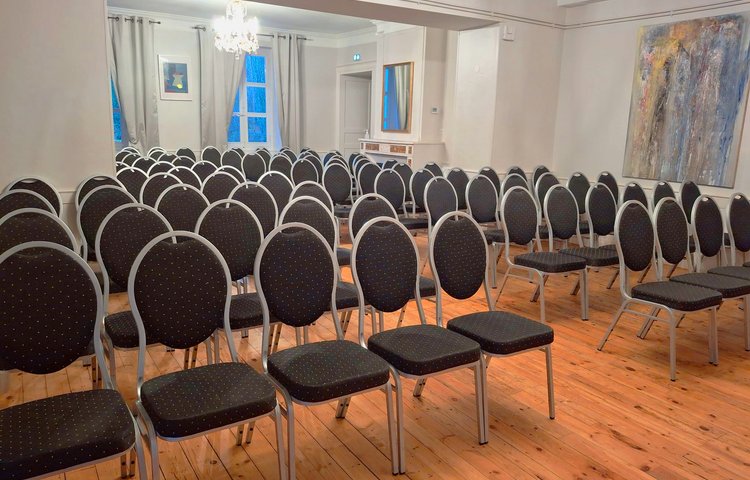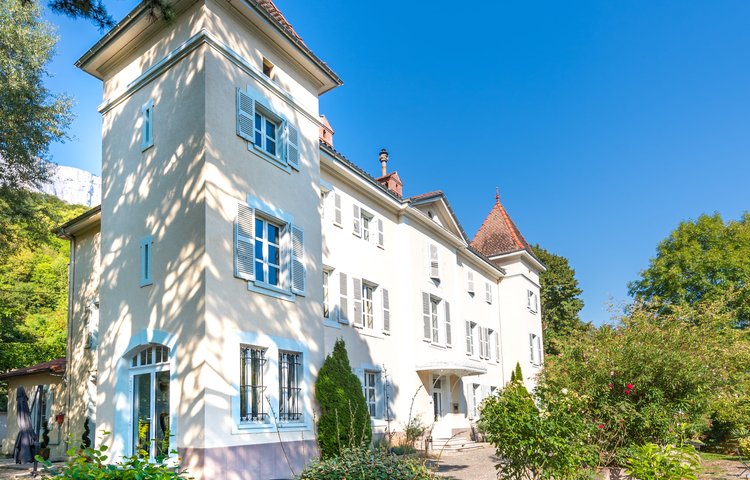Description
The Chateau de Chaulnes will host your professional events, seminars, business meetings, business meals, exceptional evenings, team building.
Only 10 minutes from Grenoble, ideally located near the A48 motorway (1.5KM from exit 14 Saint-Egrève), you will find the Château de Chaulnes, a unique place ideal for your professional events.
The various lounges will meet your needs (large living room 100m ², small living room 45m ², winter garden 60m ², reception hall 40m ² and room subcommittee 10m ²) as well as 6000m ² of the park which will host your animation team , But also your business meals, cocktails.
Professional equipment will be available (video projector, desk, flipchart, microphone ...)
Bus no. 20 from Hôtel de Ville Seyssinet-Pariset to La Rive Veurey-Voroise, and no. 51 from Gare Saint-Egrève to Châtelard Veurey-Voroize.
Facilities
-
Air conditioning
-
Exhibition space
-
Wi-fi
-
Accessible for self-propelled wheelchairs
-
Accessible for wheelchairs with assistance
Business information
Informations
- Maximun capacity 200 person (s)
- Equipped meeting rooms quantity 7
- Adjustable rooms quantity 7
Services
- Chair
- Screen
- Microphone
- Paper board
- Speaker pulpit
- Dance floor
- Table
- High bar
- Video projector
- Video transmission
- Visio/video conferencing
- Wifi in room
- Air conditioning
- Concert/events
- Convention
- Family Reception/drinks reception
- Exhibition/trade fair
- Seminar/meeting
- Cold room
- Fitted kitchen
- Dining area
- Restaurant in the close vicinity
- Free choice of caterer
- Cutlery and crockery provided
- Bar
- Accommodation on site
- Accommodation in the close vicinity
Meetings rooms
grand salon
The grand salon is a 19th-century-style room with two marble fireplaces and herringbone parquet flooring.
- Capacity
- 90 person(s)
- Area
- 100 m2
- Height
- 3 m
- Natural light
- Yes
Disposition
- Classroom room
- 50 places
- Theatre style
- 100 places
- U-shape
- 40 places
- Banquet
- 100 places
- Cocktail
- 200 places
- Square
- 60 places
jardin d'hiver
The winter garden adjoins the large living room, and is very bright thanks to its large picture windows.
- Capacity
- 70 person(s)
- Area
- 70 m2
- Height
- 3 m
- Natural light
- Yes
Disposition
- Classroom room
- 60 places
- Theatre style
- 70 places
- U-shape
- 30 places
- Banquet
- 60 places
- Cocktail
- 70 places
- Square
- 30 places
petit salon
The petit salon, with its 18th-century parquet flooring, is ideal for small groups or business meals. The petit salon is set apart from the other rooms.
- Capacity
- 45 person(s)
- Area
- 50 m2
- Height
- 3 m
- Natural light
- Yes
Disposition
- Classroom room
- 25 places
- Theatre style
- 20 places
- U-shape
- 16 places
- Banquet
- 25 places
- Cocktail
- 45 places
- Square
- 20 places
Boudoir
The boudoir or sub-committee room is adjoined to the petit salon, and is generally used for executive committees or very private business meals.
- Capacity
- 12 person(s)
- Area
- 12 m2
- Height
- 3 m
- Natural light
- Yes
Disposition
- Classroom room
- 8 places
- Theatre style
- 8 places
- U-shape
- 6 places
- Banquet
- 12 places
- Cocktail
- 12 places
- Square
- 8 places
Nouvelle salle de réunion
The new meeting room was completed in 2022. It's ideal for hosting small groups in a quiet, discreet environment.
- Capacity
- 12 person(s)
- Area
- 30 m2
- Height
- 3 m
- Natural light
- Yes
Disposition
- Classroom room
- 12 places
- Theatre style
- 16 places
- U-shape
- 12 places
- Banquet
- 12 places
- Square
- 12 places
Salle d'accueil
The reception room is generally used for coffee receptions and cocktails, and is also used when companies need to have several work rooms.
- Capacity
- 50 person(s)
- Area
- 50 m2
- Height
- 3 m
- Natural light
- Yes
Disposition
- Classroom room
- 30 places
- Theatre style
- 40 places
- U-shape
- 25 places
- Banquet
- 50 places
- Cocktail
- 50 places
- Square
- 28 places
Salle de réunion n°2
Meeting room n°2 is close to the large lounge, which is often used for group work.
- Capacity
- 40 person(s)
- Area
- 45 m2
- Height
- 2 m
- Natural light
- Yes
Disposition
- Classroom room
- 30 places
- Theatre style
- 40 places
- U-shape
- 20 places
- Banquet
- 36 places
- Cocktail
- 40 places
- Square
- 24 places
Location
grand salon
The grand salon is a 19th-century-style room with two marble fireplaces and herringbone parquet flooring.
- Capacity
- 90 person(s)
- Area
- 100 m2
- Height
- 3 m
- Natural light
- Yes
Disposition
- Classroom room
- 50 places
- Theatre style
- 100 places
- U-shape
- 40 places
- Banquet
- 100 places
- Cocktail
- 200 places
- Square
- 60 places
jardin d'hiver
The winter garden adjoins the large living room, and is very bright thanks to its large picture windows.
- Capacity
- 70 person(s)
- Area
- 70 m2
- Height
- 3 m
- Natural light
- Yes
Disposition
- Classroom room
- 60 places
- Theatre style
- 70 places
- U-shape
- 30 places
- Banquet
- 60 places
- Cocktail
- 70 places
- Square
- 30 places
petit salon
The petit salon, with its 18th-century parquet flooring, is ideal for small groups or business meals. The petit salon is set apart from the other rooms.
- Capacity
- 45 person(s)
- Area
- 50 m2
- Height
- 3 m
- Natural light
- Yes
Disposition
- Classroom room
- 25 places
- Theatre style
- 20 places
- U-shape
- 16 places
- Banquet
- 25 places
- Cocktail
- 45 places
- Square
- 20 places
Boudoir
The boudoir or sub-committee room is adjoined to the petit salon, and is generally used for executive committees or very private business meals.
- Capacity
- 12 person(s)
- Area
- 12 m2
- Height
- 3 m
- Natural light
- Yes
Disposition
- Classroom room
- 8 places
- Theatre style
- 8 places
- U-shape
- 6 places
- Banquet
- 12 places
- Cocktail
- 12 places
- Square
- 8 places
Nouvelle salle de réunion
The new meeting room was completed in 2022. It's ideal for hosting small groups in a quiet, discreet environment.
- Capacity
- 12 person(s)
- Area
- 30 m2
- Height
- 3 m
- Natural light
- Yes
Disposition
- Classroom room
- 12 places
- Theatre style
- 16 places
- U-shape
- 12 places
- Banquet
- 12 places
- Square
- 12 places
Salle d'accueil
The reception room is generally used for coffee receptions and cocktails, and is also used when companies need to have several work rooms.
- Capacity
- 50 person(s)
- Area
- 50 m2
- Height
- 3 m
- Natural light
- Yes
Disposition
- Classroom room
- 30 places
- Theatre style
- 40 places
- U-shape
- 25 places
- Banquet
- 50 places
- Cocktail
- 50 places
- Square
- 28 places
Salle de réunion n°2
Meeting room n°2 is close to the large lounge, which is often used for group work.
- Capacity
- 40 person(s)
- Area
- 45 m2
- Height
- 2 m
- Natural light
- Yes
Disposition
- Classroom room
- 30 places
- Theatre style
- 40 places
- U-shape
- 20 places
- Banquet
- 36 places
- Cocktail
- 40 places
- Square
- 24 places
Contact
Address
445, chemin de Galle, chateau de chaulnes
chateau de chaulnes
38360 Noyarey
Itinerary