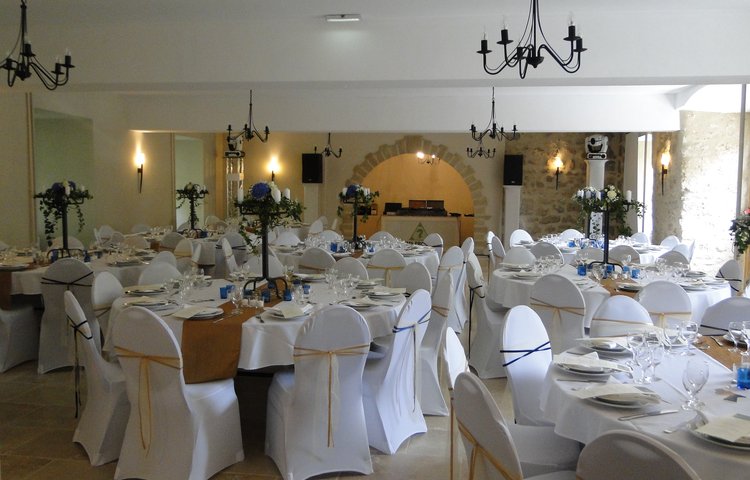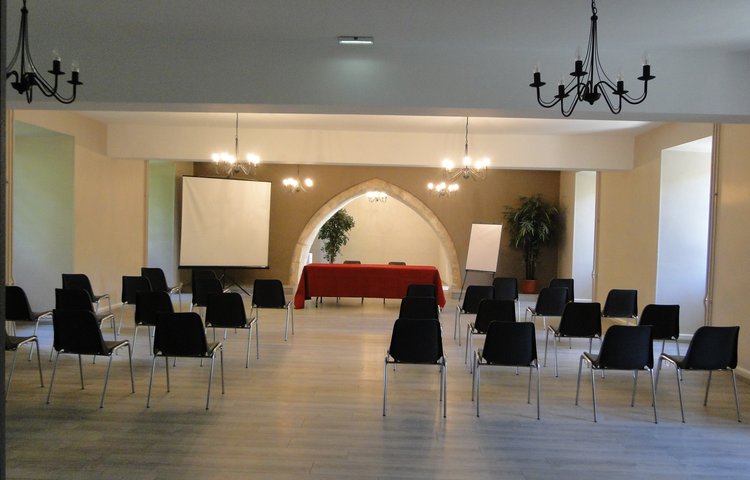Château des Anges
Historic site and monument ( Historic patrimony / Fortified castle / Castle )Description
In the South of Isère department, at the gates of the region: “La Drôme”, the “Château des Anges” welcomes you for your events in an incredible setting.
The “Château des Anges”is ideally located between Valence and Grenoble. You have at your disposal: big reception rooms, 8 bedrooms, 1 dormitory, 2 holiday cottages and a well-being area: outdoor swimming pool, spa and playing ground. Partners’ quality network: caterer, DJ, presenters, thematic nights…
20 min de la gare Valence-TGV
Facilities
-
Coach parking
-
Wi-fi
-
Accessible for wheelchairs with assistance
Business information
Informations
- Maximun capacity 120 person (s)
- Equipped meeting rooms quantity 2
Services
- Screen
- Microphone
- Paper board
- Dance floor
- Light engineering
- Sound engineering
- Table
- Video projector
- Wifi in room
- Family Reception/drinks reception
- Exhibition/trade fair
- Seminar/meeting
- Cold room
- Fitted kitchen
- Dining area
- Free choice of caterer
Meetings rooms
Salle du rez-de-chaussée
Grande salle avec murs et sol en pierres. Lumière traversante
- Capacity
- 120 person(s)
- Area
- 130 m2
- Height
- 2 m
- Natural light
- Yes
Disposition
- Classroom room
- 80 places
- Theatre style
- 120 places
- U-shape
- 40 places
- Banquet
- 120 places
- Cocktail
- 180 places
Salle du 1er étage
Grande salle avec superbe voute en pierres apparentes. Sol en parquet. Lumière traversante, salle très lumineuse. Rideaux occultants pour projections.
- Capacity
- 180 person(s)
- Area
- 130 m2
- Height
- 2 m
- Natural light
- Yes
Disposition
- Classroom room
- 80 places
- Theatre style
- 120 places
- U-shape
- 40 places
- Banquet
- 120 places
- Cocktail
- 180 places
Location
Salle du rez-de-chaussée
Grande salle avec murs et sol en pierres. Lumière traversante
- Capacity
- 120 person(s)
- Area
- 130 m2
- Height
- 2 m
- Natural light
- Yes
Disposition
- Classroom room
- 80 places
- Theatre style
- 120 places
- U-shape
- 40 places
- Banquet
- 120 places
- Cocktail
- 180 places
Salle du 1er étage
Grande salle avec superbe voute en pierres apparentes. Sol en parquet. Lumière traversante, salle très lumineuse. Rideaux occultants pour projections.
- Capacity
- 180 person(s)
- Area
- 130 m2
- Height
- 2 m
- Natural light
- Yes
Disposition
- Classroom room
- 80 places
- Theatre style
- 120 places
- U-shape
- 40 places
- Banquet
- 120 places
- Cocktail
- 180 places

