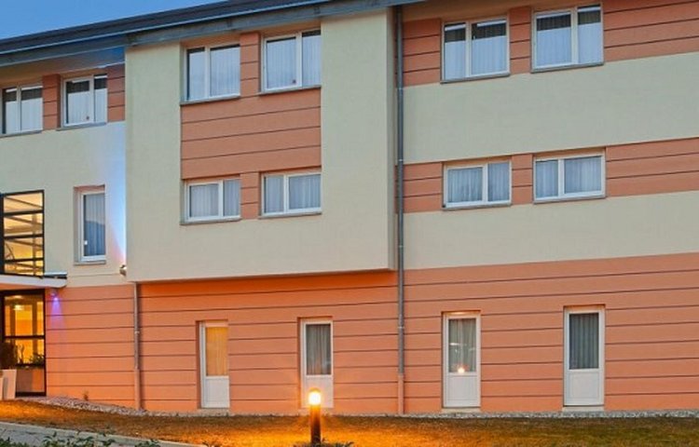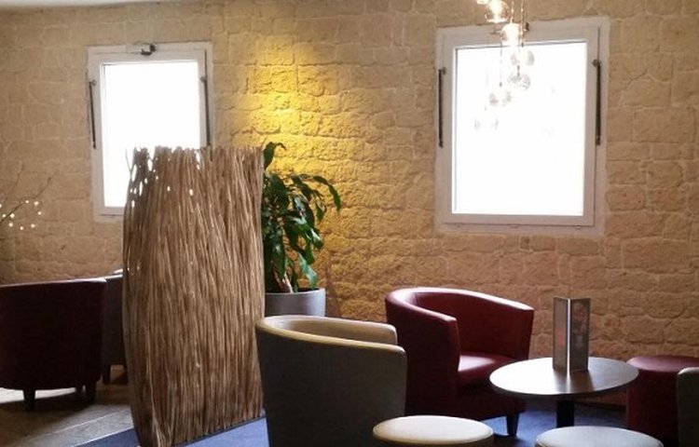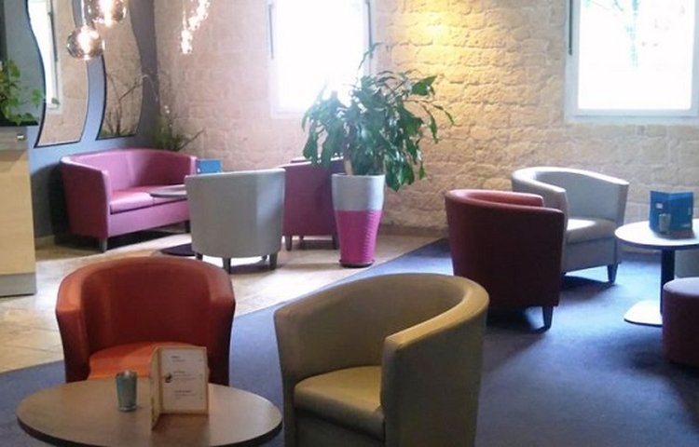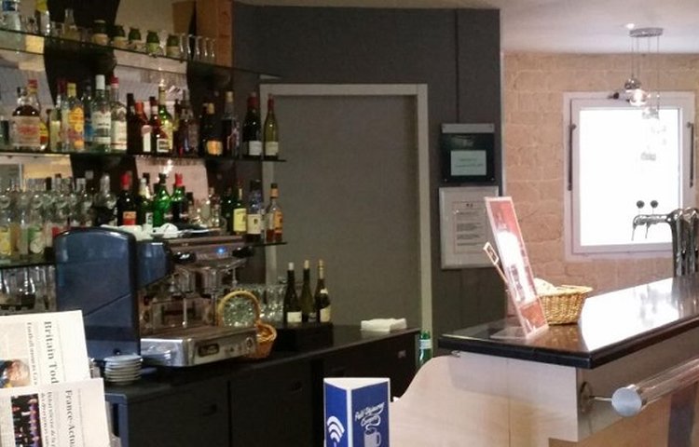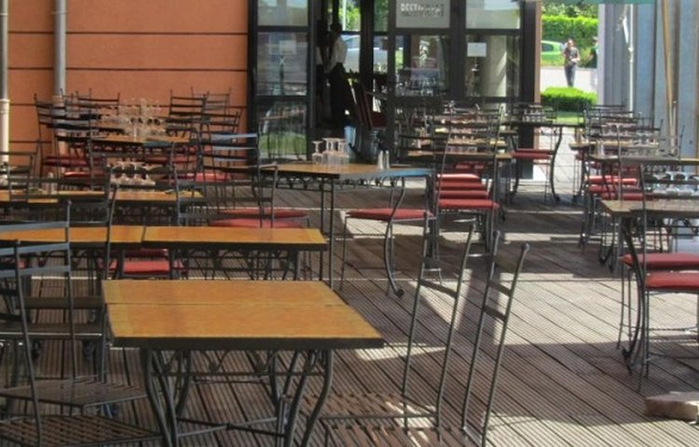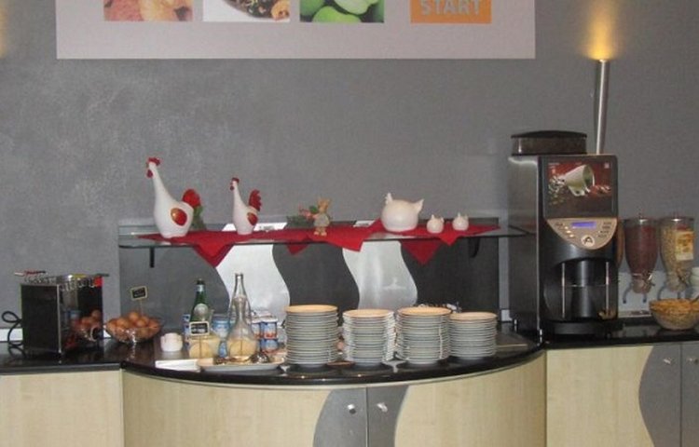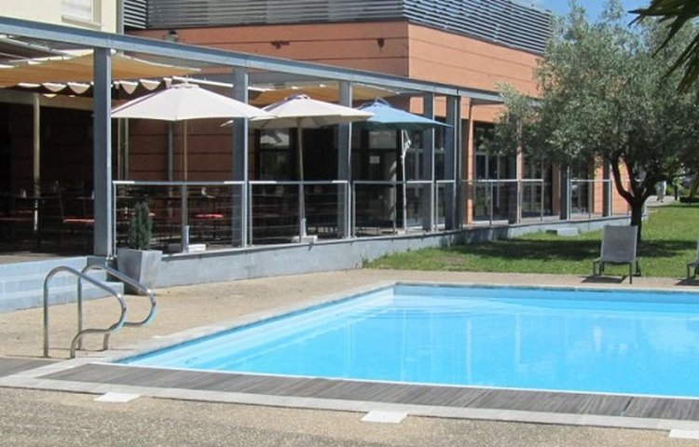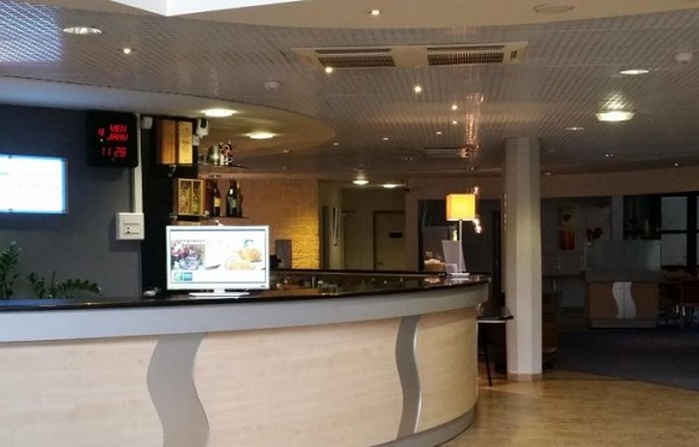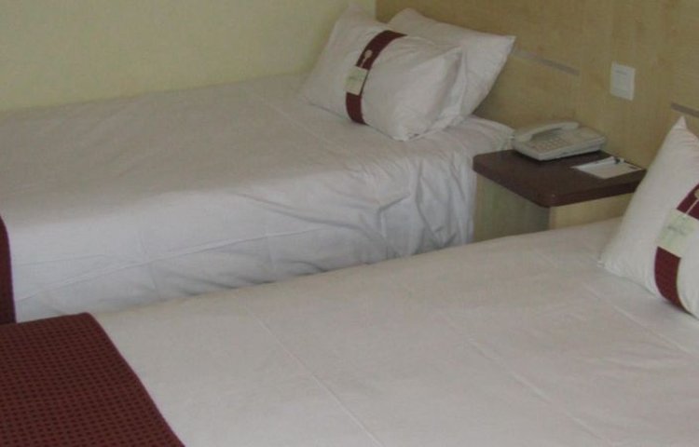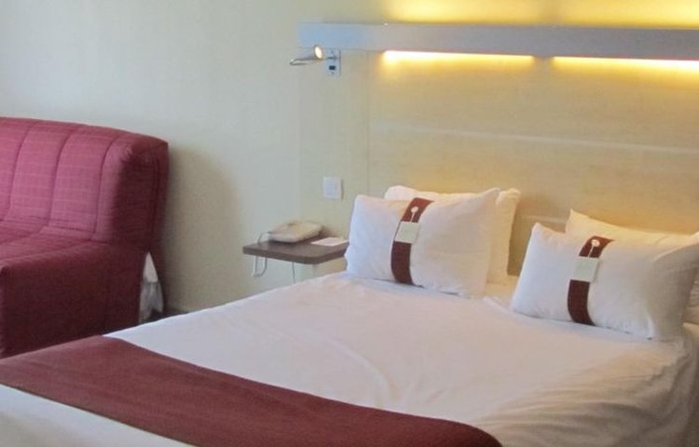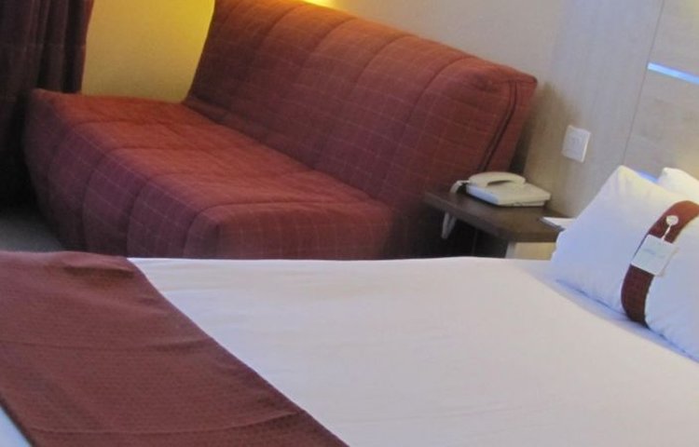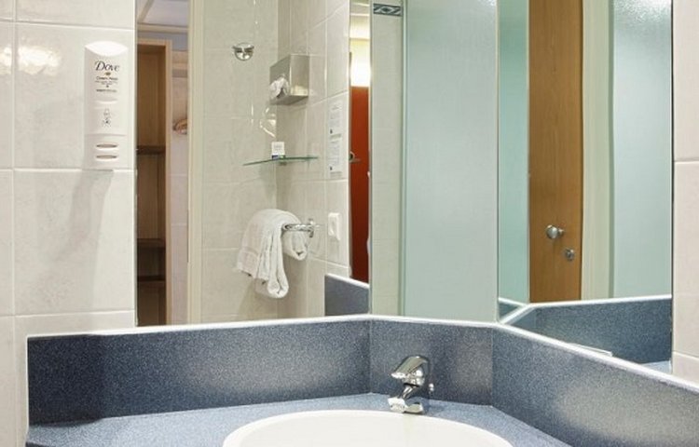Description
Domaine des Fontaines, a natural comfort...For a peaceful stay and enhanced well-being, our hotel invites you to enjoy its lovely setting, for a short weekend, business trip or family holiday.
Located in the heart of the Grésivaudan valley, the 'Domaine des Fontaines' enjoys a highly privileged setting. Only a few minutes drive from the 7 Laux ski resort and Grenoble, a few kilometers from the foothills of the 'Massif de la Chartreuse' and Chambéry, the 'Domaine' is located between the high mountains and high technology. While planning your daily outings, choose from fascinating cultural excursions and athletic activities, trips to the city and walks in the nature. Each day, major events are organized: with a surface area of 700 square meters that is fully dedicated to special events and can hold between 10 and 700 guests, our meeting & banqueting rooms are designed to meet all of your specific needs. With a capacity for seating 100 guests, our restaurant "Les Cloyères" welcomes all amateurs of highly subtle and varied dishes. Here, share enjoyable moments...
Transports: line Express/Bernin, stop Les cloyères-Access: A41/exit 24c Bernin-15 km from Grenoble
Facilities
-
Air conditioning
-
Open air swimming pool
-
Restaurant
-
Coach access
-
Wi-fi
-
Accessible for self-propelled wheelchairs
-
Accessible for wheelchairs with assistance
Characteristics
-
Spoken languages: :
EN
FR
IT
- Capacity: 80 rooms
Business information
Informations
- Maximun capacity 300 person (s)
- Equipped meeting rooms quantity 8
Services
- Screen
- Paper board
- Table
- High bar
- Round table
- Rectangular table
- Video projector
- Visio/video conferencing
- Wifi in room
- Air conditioning
- Convention
- Family Reception/drinks reception
- Exhibition/trade fair
- Seminar/meeting
- Restaurant on site
- Bar
- Accommodation on site
Meetings rooms
Espace Grésivaudan
- Capacity
- 300 person(s)
- Area
- 250 m2
- Height
- 2 m
Disposition
- Classroom room
- 180 places
- Theatre style
- 270 places
- Banquet
- 250 places
- Cocktail
- 300 places
Salon du Lac du Crozet
- Capacity
- 120 person(s)
- Area
- 125 m2
- Height
- 2 m
Disposition
- Classroom room
- 50 places
- Theatre style
- 120 places
- U-shape
- 40 places
- Banquet
- 100 places
- Cocktail
- 120 places
- Square
- 50 places
Salon du Lac Blanc
- Capacity
- 120 person(s)
- Area
- 125 m2
- Height
- 2 m
Disposition
- Classroom room
- 25 places
- Theatre style
- 50 places
- U-shape
- 25 places
- Banquet
- 100 places
- Cocktail
- 120 places
- Square
- 50 places
Espace Belledonne
- Capacity
- 120 person(s)
- Area
- 120 m2
- Height
- 2 m
Disposition
- Classroom room
- 50 places
- Theatre style
- 110 places
- U-shape
- 40 places
- Banquet
- 100 places
- Cocktail
- 120 places
Salon du Lac de Crop
- Capacity
- 27 person(s)
- Area
- 40 m2
- Height
- 2 m
Disposition
- Classroom room
- 12 places
- Theatre style
- 30 places
- U-shape
- 15 places
- Banquet
- 27 places
- Cocktail
- 30 places
- Square
- 20 places
Salon du Lac de la Jasse
- Capacity
- 30 person(s)
- Area
- 39 m2
- Height
- 2 m
Disposition
- Classroom room
- 12 places
- Theatre style
- 25 places
- U-shape
- 15 places
- Banquet
- 27 places
- Cocktail
- 30 places
- Square
- 20 places
Salon du Lac de Doménon
- Capacity
- 30 person(s)
- Area
- 40 m2
- Height
- 2 m
Disposition
- Classroom room
- 12 places
- Theatre style
- 30 places
- U-shape
- 15 places
- Banquet
- 27 places
- Cocktail
- 30 places
- Square
- 20 places
Salon de la belle étoile
- Capacity
- 25 person(s)
- Area
- 39 m2
- Height
- 2 m
Disposition
- Classroom room
- 12 places
- Theatre style
- 25 places
- U-shape
- 15 places
- Square
- 15 places
Location
Espace Grésivaudan
- Capacity
- 300 person(s)
- Area
- 250 m2
- Height
- 2 m
Disposition
- Classroom room
- 180 places
- Theatre style
- 270 places
- Banquet
- 250 places
- Cocktail
- 300 places
Salon du Lac du Crozet
- Capacity
- 120 person(s)
- Area
- 125 m2
- Height
- 2 m
Disposition
- Classroom room
- 50 places
- Theatre style
- 120 places
- U-shape
- 40 places
- Banquet
- 100 places
- Cocktail
- 120 places
- Square
- 50 places
Salon du Lac Blanc
- Capacity
- 120 person(s)
- Area
- 125 m2
- Height
- 2 m
Disposition
- Classroom room
- 25 places
- Theatre style
- 50 places
- U-shape
- 25 places
- Banquet
- 100 places
- Cocktail
- 120 places
- Square
- 50 places
Espace Belledonne
- Capacity
- 120 person(s)
- Area
- 120 m2
- Height
- 2 m
Disposition
- Classroom room
- 50 places
- Theatre style
- 110 places
- U-shape
- 40 places
- Banquet
- 100 places
- Cocktail
- 120 places
Salon du Lac de Crop
- Capacity
- 27 person(s)
- Area
- 40 m2
- Height
- 2 m
Disposition
- Classroom room
- 12 places
- Theatre style
- 30 places
- U-shape
- 15 places
- Banquet
- 27 places
- Cocktail
- 30 places
- Square
- 20 places
Salon du Lac de la Jasse
- Capacity
- 30 person(s)
- Area
- 39 m2
- Height
- 2 m
Disposition
- Classroom room
- 12 places
- Theatre style
- 25 places
- U-shape
- 15 places
- Banquet
- 27 places
- Cocktail
- 30 places
- Square
- 20 places
Salon du Lac de Doménon
- Capacity
- 30 person(s)
- Area
- 40 m2
- Height
- 2 m
Disposition
- Classroom room
- 12 places
- Theatre style
- 30 places
- U-shape
- 15 places
- Banquet
- 27 places
- Cocktail
- 30 places
- Square
- 20 places
Salon de la belle étoile
- Capacity
- 25 person(s)
- Area
- 39 m2
- Height
- 2 m
Disposition
- Classroom room
- 12 places
- Theatre style
- 25 places
- U-shape
- 15 places
- Square
- 15 places
