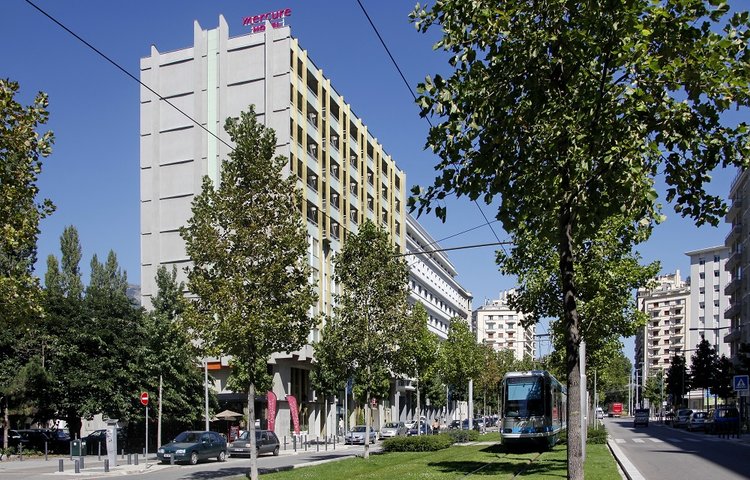
Description
Located in the heart of Grenoble, 2 kms from the Minatec, the Europole district, and the Alpexpo convention center as well as near the pedestrian zones, museums, and shops and Stade des Alpes, the hotel offers you all amenities to grant you a nice business or leisure trip.
The Hotel Mercure Grenoble Centre Alpotel is easy accessible by the road or by public transport from the TGV station, the scientific centres or the congresses centres. The hotel offers modern, renovated in spirit of Mountains bedrooms. You will enjoy the meeting area (355m²) and the internet and WIFI free access. The restaurant "Café Pourpre" offers a tasteful cooking full of regional flavours from Monday to Friday.
The Hotel's bonus: the shops, the pedestrian area, the night life of Grenoble, the Paul Mistral park for your joggings, the historical centre: all of this at less than 5 minutes from the hotel, walking or by tramway.
Public transport: Tram lines A and C, Chavant stop
Road access: A48, exit 3b, A41, exit Grenoble center, RN 90.
Facilities
-
Air conditioning
-
Restaurant
-
Coach parking
-
Coach access
-
Wi-fi
-
Accessible for self-propelled wheelchairs
Characteristics
-
Spoken languages: :
DE
EN
ES
FR
RU
- Capacity: 88 rooms
Business information
Informations
- Maximun capacity 140 person (s)
- Equipped meeting rooms quantity 3
- Adjustable rooms quantity 3
Services
- Chair
- Screen
- Microphone
- Paper board
- Table
- High bar
- Video projector
- Wifi in room
- Air conditioning
- Family Reception/drinks reception
- Seminar/meeting
- Restaurant on site
- Accommodation on site
Meetings rooms
SCHISTE
Modulable
- Capacity
- 30 person(s)
- Area
- 60 m2
- Height
- 2 m
- Natural light
- Yes
Disposition
- Classroom room
- 16 places
- Theatre style
- 30 places
- U-shape
- 16 places
- Banquet
- 20 places
- Cocktail
- 20 places
- Square
- 16 places
GRANITE
Modulable
- Capacity
- 60 person(s)
- Area
- 90 m2
- Height
- 2 m
Disposition
- Classroom room
- 22 places
- Theatre style
- 60 places
- U-shape
- 24 places
- Banquet
- 2450 places
- Cocktail
- 50 places
- Square
- 24 places
CHROME
Modulable
- Capacity
- 100 person(s)
- Area
- 120 m2
- Height
- 2 m
Disposition
- Classroom room
- 30 places
- Theatre style
- 100 places
- U-shape
- 32 places
- Banquet
- 60 places
- Cocktail
- 70 places
- Square
- 32 places
CHROME + GRANITE + SCHSITE
- Capacity
- 200 person(s)
- Area
- 270 m2
- Height
- 2 m
- Natural light
- Yes
Disposition
- Classroom room
- N.C
- Theatre style
- 140 places
- U-shape
- N.C
- Banquet
- 130 places
- Cocktail
- 140 places
- Square
- N.C
CHROME + GRANITE
- Capacity
- 60 person(s)
- Area
- 150 m2
- Height
- 2 m
- Natural light
- Yes
Disposition
- Classroom room
- N.C
- Theatre style
- 120 places
- U-shape
- N.C
- Banquet
- 110 places
- Cocktail
- 100 places
- Square
- N.C
Ciné Lounge
Salle de cinéma pour présentation ou cocktail déjeunatoire / dinatoire.
- Capacity
- 12 person(s)
- Area
- 60 m2
- Height
- 2 m
- Natural light
- Yes
Disposition
- Theatre style
- 12 places
GRANITE + SCHSITE
- Area
- 150 m2
- Height
- 2 m
- Natural light
- Yes
Disposition
- Theatre style
- 100 places
- U-shape
- 38 places
- Banquet
- 70 places
- Cocktail
- 90 places
Location
SCHISTE
Modulable
- Capacity
- 30 person(s)
- Area
- 60 m2
- Height
- 2 m
- Natural light
- Yes
Disposition
- Classroom room
- 16 places
- Theatre style
- 30 places
- U-shape
- 16 places
- Banquet
- 20 places
- Cocktail
- 20 places
- Square
- 16 places
GRANITE
Modulable
- Capacity
- 60 person(s)
- Area
- 90 m2
- Height
- 2 m
Disposition
- Classroom room
- 22 places
- Theatre style
- 60 places
- U-shape
- 24 places
- Banquet
- 2450 places
- Cocktail
- 50 places
- Square
- 24 places
CHROME
Modulable
- Capacity
- 100 person(s)
- Area
- 120 m2
- Height
- 2 m
Disposition
- Classroom room
- 30 places
- Theatre style
- 100 places
- U-shape
- 32 places
- Banquet
- 60 places
- Cocktail
- 70 places
- Square
- 32 places
CHROME + GRANITE + SCHSITE
- Capacity
- 200 person(s)
- Area
- 270 m2
- Height
- 2 m
- Natural light
- Yes
Disposition
- Classroom room
- N.C
- Theatre style
- 140 places
- U-shape
- N.C
- Banquet
- 130 places
- Cocktail
- 140 places
- Square
- N.C
CHROME + GRANITE
- Capacity
- 60 person(s)
- Area
- 150 m2
- Height
- 2 m
- Natural light
- Yes
Disposition
- Classroom room
- N.C
- Theatre style
- 120 places
- U-shape
- N.C
- Banquet
- 110 places
- Cocktail
- 100 places
- Square
- N.C
Ciné Lounge
Salle de cinéma pour présentation ou cocktail déjeunatoire / dinatoire.
- Capacity
- 12 person(s)
- Area
- 60 m2
- Height
- 2 m
- Natural light
- Yes
Disposition
- Theatre style
- 12 places
GRANITE + SCHSITE
- Area
- 150 m2
- Height
- 2 m
- Natural light
- Yes
Disposition
- Theatre style
- 100 places
- U-shape
- 38 places
- Banquet
- 70 places
- Cocktail
- 90 places