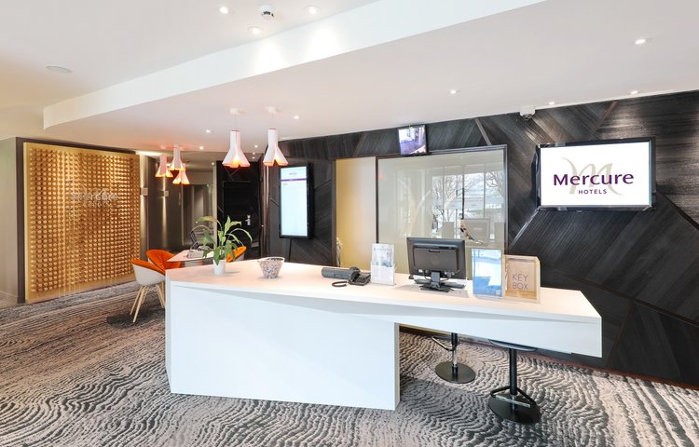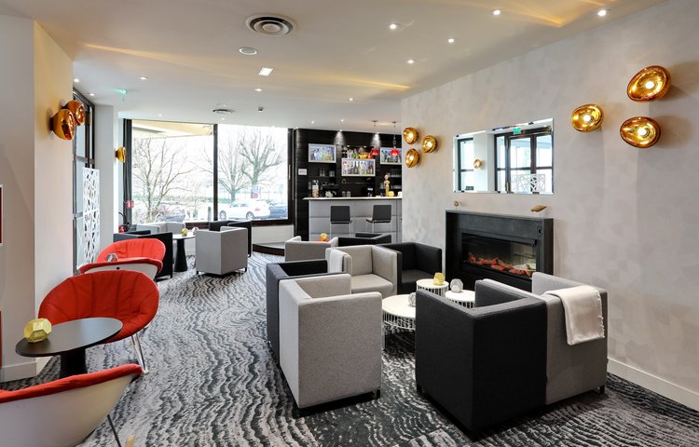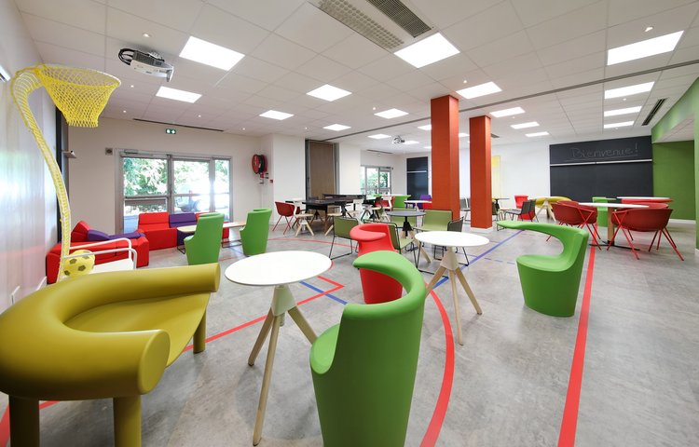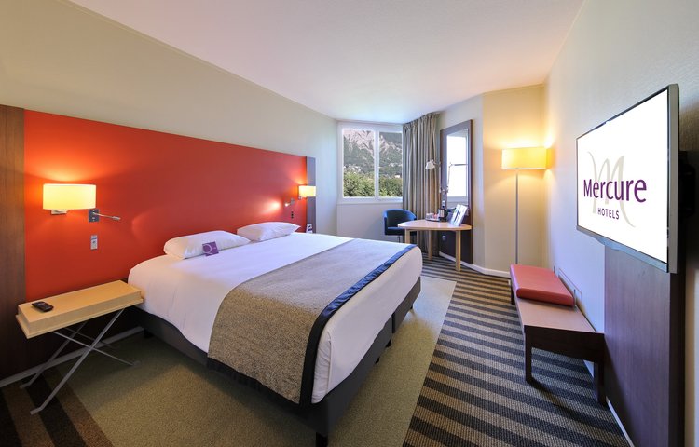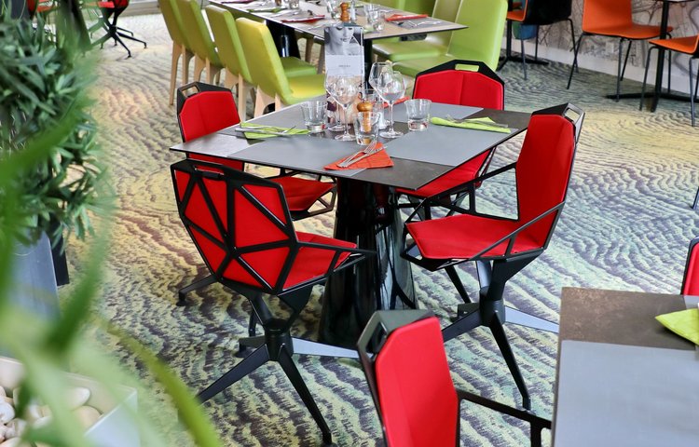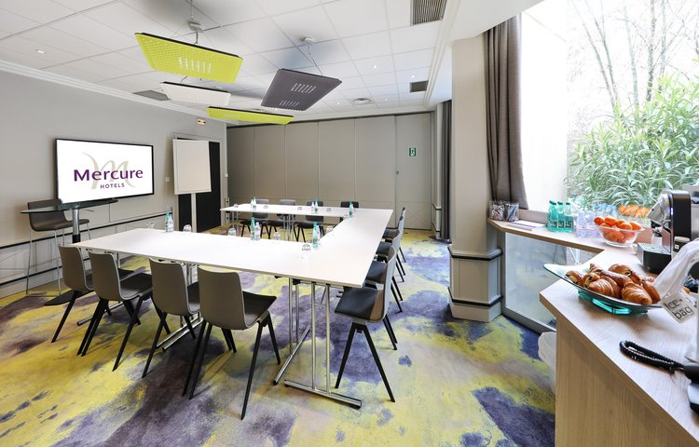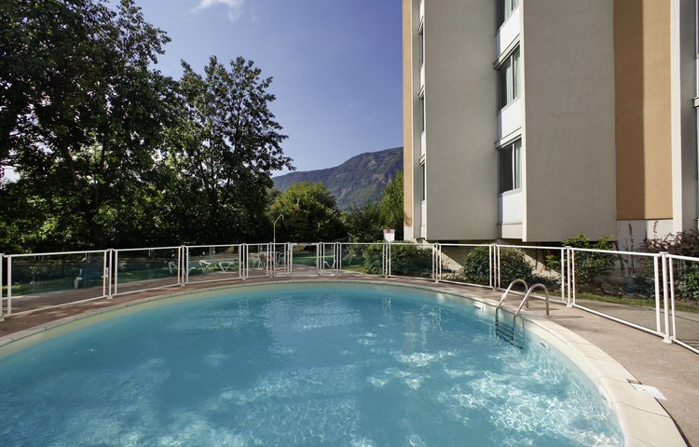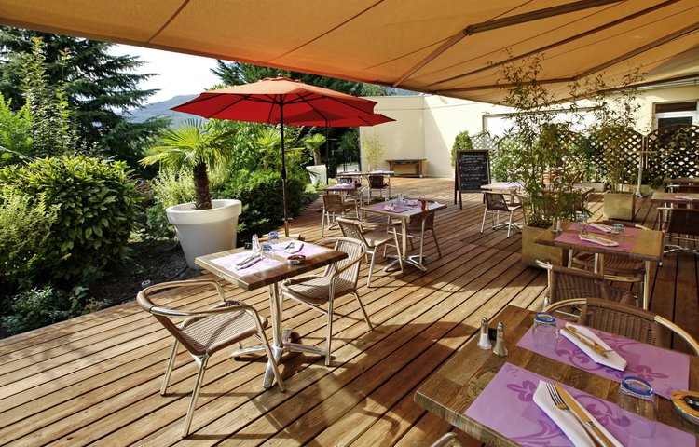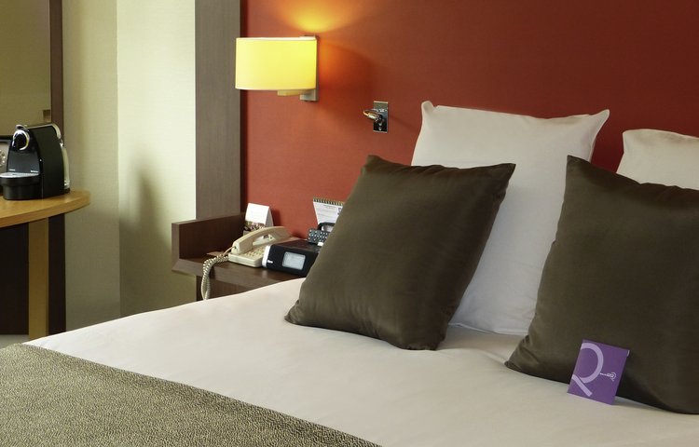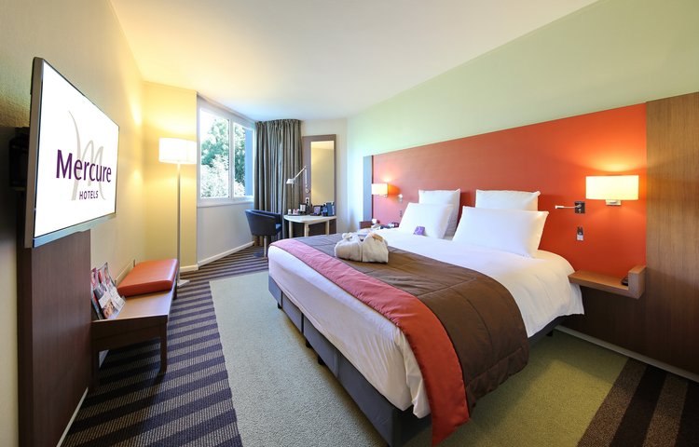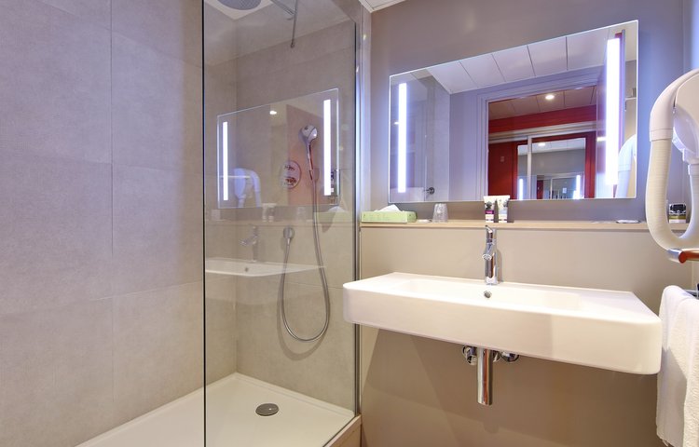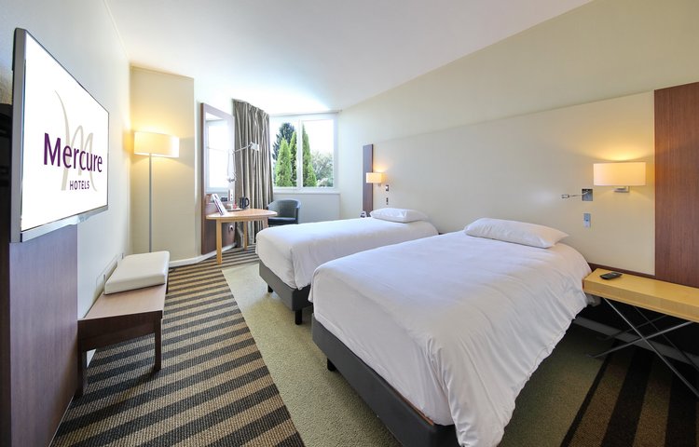Description
With its 6 modular rooms, two meeting styles (classic or offbeat), all lit by natural daylight. Three rooms with direct access to the pool terrace, the Hôtel Mercure Grenoble Meylan can accommodate from 2 to 200 people.
6 meeting rooms from 20 to 180 m² are available by the day, half day and evening. All our meetings rooms are daylight, furnished according to your wish. We offer quality catering and breaks freely at any hour of the day, the restauration in private room, terraced. We adapt to your needs. Discover "LA Salle", a quirky and original space, for your meetings combining work and relaxation ...
Choose the conviviality of the countryside, just a stone's throw from the city! Our meeting rooms are lit by natural daylight, air-conditioned and soundproofed to ensure your comfort and tranquillity. They can be adapted to suit your needs, so you can enjoy your day to the full. From room hire to residential seminars, our 5 meeting rooms are sure to thrill your colleagues! Savour the expertise of our Chef Lionnel Blanc and his team with tasty, fresh, seasonal dishes. Enjoy the comfort of our spacious, bright rooms with unique bedding chosen to satisfy the most demanding sleepers. Access without a car: from Grenoble, tram B to Grand Sablon stop or Bus C1 direct from the station to Plaine Fleurie stop. Road access: A41 La Tronche / Hôpital Nord exit (5 km from Grenoble).
Car-free access: from Grenoble, streetcar B to Grand Sablon stop or Bus C1 direct from the station to Plaine Fleurie stop.
Road access: A41 La Tronche / Hôpital Nord exit
Distance from Grenoble by kilometer: 5 km
Facilities
-
Air conditioning
-
Restaurant
-
Coach parking
-
Coach access
-
Wi-fi
-
Accessible for wheelchairs with assistance
Characteristics
-
Spoken languages: :
EN
ES
FR
IT
- Capacity: 60 rooms
Business information
Informations
- Maximun capacity 204 person (s)
- Equipped meeting rooms quantity 6
- Adjustable rooms quantity 5
Services
- Chair
- Screen
- Microphone
- Paper board
- Table
- High bar
- Round table
- Rectangular table
- Video projector
- Wifi in room
- Air conditioning
- Stage
- Family Reception/drinks reception
- Exhibition/trade fair
- Seminar/meeting
- Dining area
- Restaurant on site
- Bar
- Accommodation on site
Meetings rooms
Snow-Kite
Daylight lounge equipped with screen, video projector, flipchart, notepad, pencils, easels and still and sparkling water. Free wifi access (fibre).
- Capacity
- 8 person(s)
- Area
- 20 m2
- Height
- 2 m
- Natural light
- Yes
Disposition
- Square
- 8 places
KiteSurf
Daylit lounge with direct outdoor access equipped with screen, video projector, paper board, notepad, pencils, easels and still and sparkling water. Free wifi access (fiber).
- Capacity
- 30 person(s)
- Area
- 50 m2
- Height
- 2 m
- Natural light
- Yes
Disposition
- Classroom room
- 20 places
- Theatre style
- 30 places
- U-shape
- 16 places
- Banquet
- 30 places
- Cocktail
- 40 places
- Square
- 16 places
Parapente
Daylit lounge with direct outdoor access equipped with screen, video projector, paper board, notepad, pencils, easels and still and sparkling water. Free wifi access (fiber).
- Capacity
- 36 person(s)
- Area
- 50 m2
- Height
- 2 m
- Natural light
- Yes
Disposition
- Classroom room
- 20 places
- Theatre style
- 30 places
- U-shape
- 16 places
- Banquet
- 36 places
- Cocktail
- 30 places
- Square
- 16 places
Deltaplane
Daylit lounge with direct outdoor access equipped with screen, video projector, paper board, notepad, pencils, easels and still and sparkling water. Free wifi access (fiber).
- Capacity
- 50 person(s)
- Area
- 75 m2
- Height
- 2 m
- Natural light
- Yes
Disposition
- Classroom room
- 30 places
- Theatre style
- 50 places
- U-shape
- 22 places
- Banquet
- 45 places
- Cocktail
- 50 places
- Square
- 26 places
FunPark
Daylit creative lounge with direct access to the outdoors, equipped with screen, video projector, flipchart, notepad, pencils, easels and still and sparkling water. Free wifi access (fiber).
- Capacity
- 60 person(s)
- Area
- 110 m2
- Height
- 2 m
- Natural light
- Yes
Disposition
- Classroom room
- 40 places
- Theatre style
- 70 places
- U-shape
- 30 places
- Cocktail
- 60 places
- Square
- 30 places
Salle Kitesurf +Parapente + Deltaplane
- Capacity
- 150 person(s)
- Area
- 180 m2
- Height
- 2 m
- Natural light
- Yes
Disposition
- Theatre style
- 150 places
- Banquet
- 120 places
- Cocktail
- 120 places
Location
Snow-Kite
Daylight lounge equipped with screen, video projector, flipchart, notepad, pencils, easels and still and sparkling water. Free wifi access (fibre).
- Capacity
- 8 person(s)
- Area
- 20 m2
- Height
- 2 m
- Natural light
- Yes
Disposition
- Square
- 8 places
KiteSurf
Daylit lounge with direct outdoor access equipped with screen, video projector, paper board, notepad, pencils, easels and still and sparkling water. Free wifi access (fiber).
- Capacity
- 30 person(s)
- Area
- 50 m2
- Height
- 2 m
- Natural light
- Yes
Disposition
- Classroom room
- 20 places
- Theatre style
- 30 places
- U-shape
- 16 places
- Banquet
- 30 places
- Cocktail
- 40 places
- Square
- 16 places
Parapente
Daylit lounge with direct outdoor access equipped with screen, video projector, paper board, notepad, pencils, easels and still and sparkling water. Free wifi access (fiber).
- Capacity
- 36 person(s)
- Area
- 50 m2
- Height
- 2 m
- Natural light
- Yes
Disposition
- Classroom room
- 20 places
- Theatre style
- 30 places
- U-shape
- 16 places
- Banquet
- 36 places
- Cocktail
- 30 places
- Square
- 16 places
Deltaplane
Daylit lounge with direct outdoor access equipped with screen, video projector, paper board, notepad, pencils, easels and still and sparkling water. Free wifi access (fiber).
- Capacity
- 50 person(s)
- Area
- 75 m2
- Height
- 2 m
- Natural light
- Yes
Disposition
- Classroom room
- 30 places
- Theatre style
- 50 places
- U-shape
- 22 places
- Banquet
- 45 places
- Cocktail
- 50 places
- Square
- 26 places
FunPark
Daylit creative lounge with direct access to the outdoors, equipped with screen, video projector, flipchart, notepad, pencils, easels and still and sparkling water. Free wifi access (fiber).
- Capacity
- 60 person(s)
- Area
- 110 m2
- Height
- 2 m
- Natural light
- Yes
Disposition
- Classroom room
- 40 places
- Theatre style
- 70 places
- U-shape
- 30 places
- Cocktail
- 60 places
- Square
- 30 places
Salle Kitesurf +Parapente + Deltaplane
- Capacity
- 150 person(s)
- Area
- 180 m2
- Height
- 2 m
- Natural light
- Yes
Disposition
- Theatre style
- 150 places
- Banquet
- 120 places
- Cocktail
- 120 places
