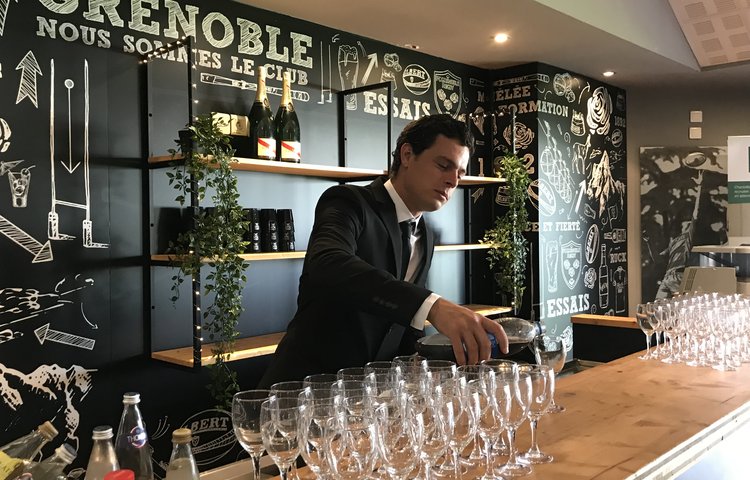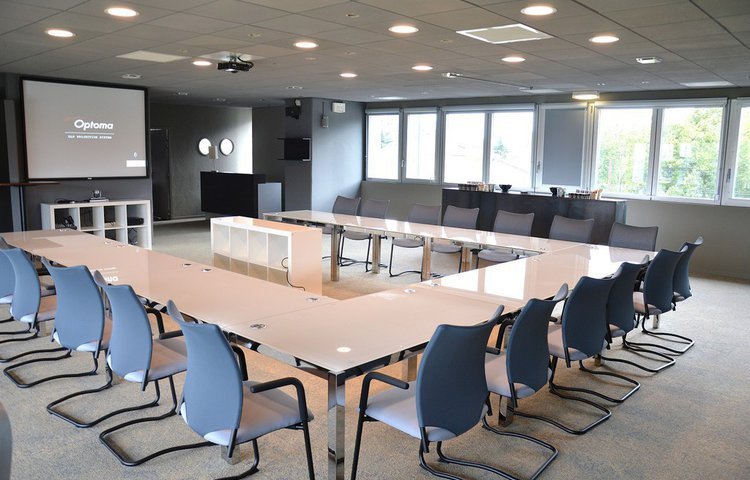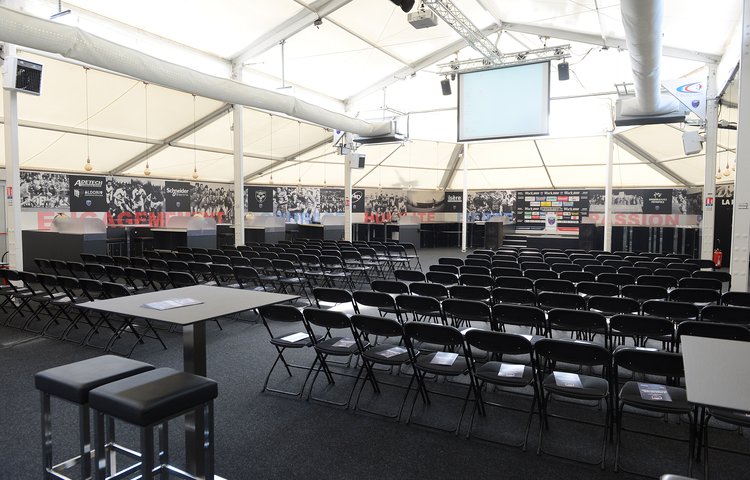Lesdiguières stadium
Description
Why not make the choice of one of the most emblematic and historic place in Grenoble?
For a day, we invite you to feel at home at Stade Lesdiguières, the home of FC Grenoble Rugby.
The FCG EVENT team will assist you in your overall project by managing your various needs (caterer, suppliers ...).
Our seminar room is fully equipped with projection and sound equipment. You will also have access to a state-of-the-art video conferencing system that allows you to connect with your distant collaborators.
Our different reception areas can accommodate up to 100 people in a theater configuration.
All meal times are served in a room with a view of the stadium.
By choosing Stade Lesdiguières, you will share in the daily life of our professional rugby team and you will be able to attend a training session.
Our formula TEAM BUILDING will allow you to live an exceptional moment with your colleagues: come and learn all about rugby techniques, coached by our professional players. A moment of exchange and cohesion that will remain engraved in the minds of your staff/colleagues/guests.
Do not hesitate to complete your meeting day day, with the intervention of an FCG representative who will share his experience and expertise on topics such as motivation, performance management, well-being in company, team culture...
FCG EVENT is at your disposal to assist you in the development of your event.
Stade Lesdiguières has free parking inside the stadium. Easily accessible by the southern ring road, coming from Lyon and Chambery.
Bus C2 stop Stade Lesdiguières
Bus 12 stop Lesdiguières
Bus C6 stop Lesdiguières
Tramway E, stop Lesdiguières
Exit Rocade Sud «Stade Lesdiguières»
Facilities
-
Coach parking
-
Coach access
-
Wi-fi
-
Accessible for self-propelled wheelchairs
Business information
Informations
- Maximun capacity 280 person (s)
- Equipped meeting rooms quantity 3
Services
- Screen
- Microphone
- Paper board
- Dance floor
- Sound engineering
- Video projector
- Visio/video conferencing
- Wifi in room
- Family Reception/drinks reception
- Exhibition/trade fair
- Seminar/meeting
- Cold room
- Fitted kitchen
- Dining area
- Restaurant on site
- Free choice of caterer
- Bar
- Accommodation in the close vicinity
Meetings rooms
Salon Lesdiguières
Espace décoré avec soin, mélangeant la chaleur du bois et la modernité de l’industriel.
Equipée en vidéo projection, micros, sonorisation.
Wifi + câble Ethernet
Bar équipé
Vue sur le stade et les chaines de montagne
- Capacity
- 150 person(s)
- Area
- 150 m2
- Height
- 2 m
- Natural light
- Yes
Disposition
- Classroom room
- 50 places
- Theatre style
- 100 places
- U-shape
- 30 places
- Banquet
- 60 places
- Cocktail
- 150 places
- Square
- 40 places
Loge Lesdiguières
Espace décoré avec soin, mélangeant la chaleur du bois et la modernité de l’industriel.
Bar
Salle de restauration intimiste et conviviale
Vue sur le stade et les chaines de montagne.
- Capacity
- 80 person(s)
- Area
- 70 m2
- Height
- 2 m
- Natural light
- Yes
Disposition
- Classroom room
- 40 places
- Theatre style
- 50 places
- U-shape
- 30 places
- Banquet
- 40 places
- Cocktail
- 80 places
- Square
- 20 places
Salle du Conseil
Salle de séminaire, rénové en juin 2016, entièrement équipée en vidéoprojection et visioconférence.
Ecran de projection
Climatisation et chauffage
Vue sur le stade.
Intimité et confidentialité
25 personnes en U.
Wifi + Ethernet
- Capacity
- 25 person(s)
- Area
- 100 m2
- Natural light
- Yes
Disposition
- Classroom room
- 20 places
- Theatre style
- 50 places
- U-shape
- 25 places
Location
Salon Lesdiguières
Espace décoré avec soin, mélangeant la chaleur du bois et la modernité de l’industriel. Equipée en vidéo projection, micros, sonorisation. Wifi + câble Ethernet Bar équipé Vue sur le stade et les chaines de montagne
- Capacity
- 150 person(s)
- Area
- 150 m2
- Height
- 2 m
- Natural light
- Yes
Disposition
- Classroom room
- 50 places
- Theatre style
- 100 places
- U-shape
- 30 places
- Banquet
- 60 places
- Cocktail
- 150 places
- Square
- 40 places
Loge Lesdiguières
Espace décoré avec soin, mélangeant la chaleur du bois et la modernité de l’industriel. Bar Salle de restauration intimiste et conviviale Vue sur le stade et les chaines de montagne.
- Capacity
- 80 person(s)
- Area
- 70 m2
- Height
- 2 m
- Natural light
- Yes
Disposition
- Classroom room
- 40 places
- Theatre style
- 50 places
- U-shape
- 30 places
- Banquet
- 40 places
- Cocktail
- 80 places
- Square
- 20 places
Salle du Conseil
Salle de séminaire, rénové en juin 2016, entièrement équipée en vidéoprojection et visioconférence. Ecran de projection Climatisation et chauffage Vue sur le stade. Intimité et confidentialité 25 personnes en U. Wifi + Ethernet
- Capacity
- 25 person(s)
- Area
- 100 m2
- Natural light
- Yes
Disposition
- Classroom room
- 20 places
- Theatre style
- 50 places
- U-shape
- 25 places


