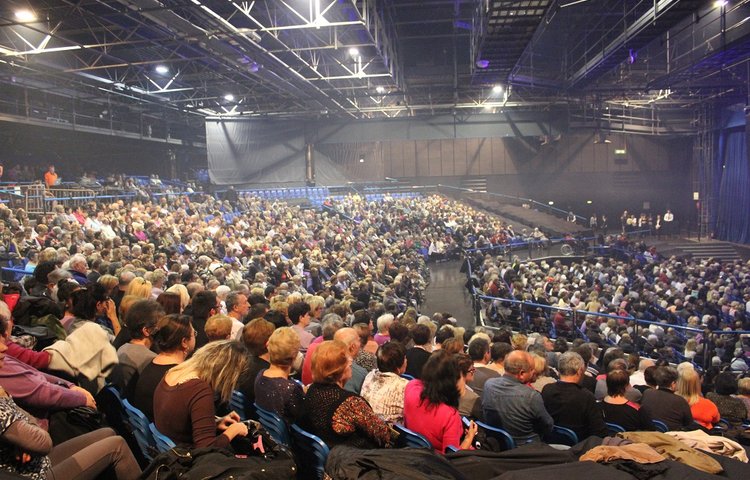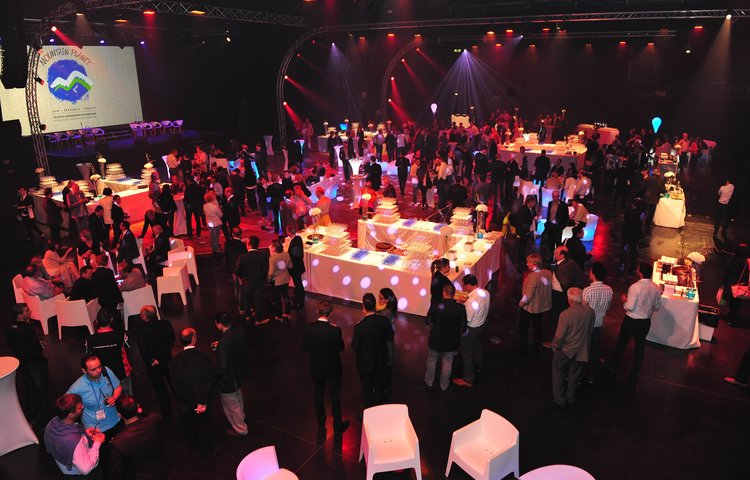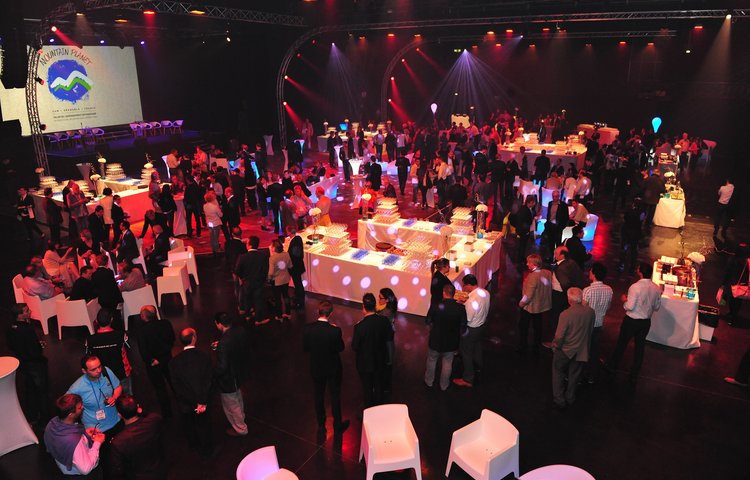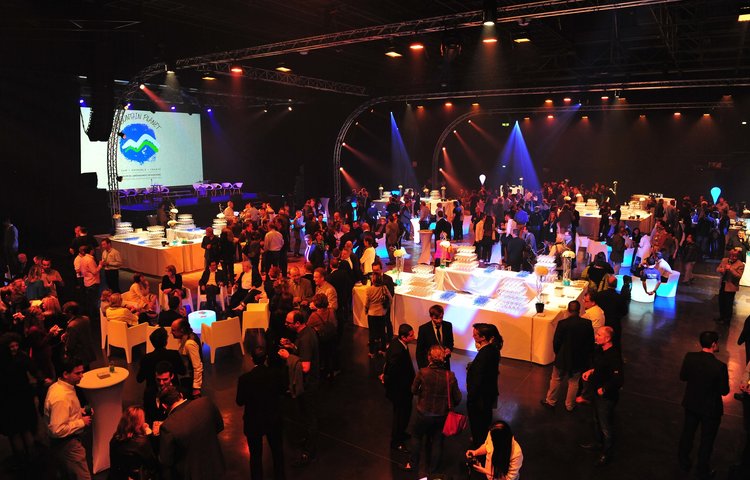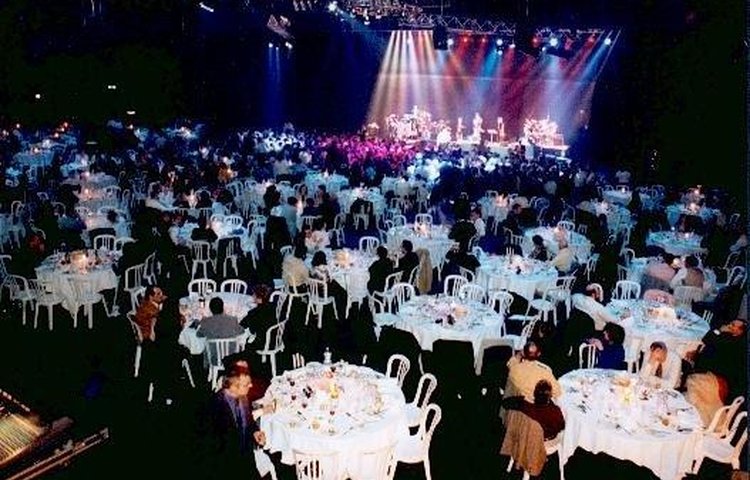Summum
Description
Our concert hall, The Summum, is the perfect place to host plenary events with up to 3000 people with its perfect acoustics. It also offers direct access to the various other convention and reception halls.
Our concert hall, The Summum, is the perfect place to host plenary events with up to 3000 people with its perfect acoustics. It also offers direct access to the various other convention and reception halls.
2600 free parking spaces - Summum private parking lot with 480 spaces - Rocade Sud - exit n°6Tramway A stop Pôle Sud / AlpexpoBus ligne Chrono - C3 stop Alpexpo - Bus ligne Chrono - C6 stop Grand Place - Bus ligne 12 stop Grand place - Ligne Flexo 66 stop Alpexpo
Facilities
-
Auditorium
-
Exhibition space
-
Coach parking
-
Wi-fi
-
Accessible for self-propelled wheelchairs
-
Accessible for wheelchairs with assistance
Business information
Informations
- Maximun capacity 5000 person (s)
Services
- Speaker pulpit
- Table
- High bar
- Round table
- Wifi in room
- Stage
- Concert/events
- Convention
- Family Reception/drinks reception
- Exhibition/trade fair
- Seminar/meeting
- Bar
- Accommodation in the close vicinity
Meetings rooms
Hall d'accueil
Version cocktail debout avec bar attenant entièrement équipé.
- Capacity
- 700 person(s)
- Height
- 7 m
Disposition
- Classroom room
- N.C
- Theatre style
- N.C
- U-shape
- N.C
- Banquet
- N.C
- Cocktail
- N.C
- Square
- N.C
Auditorium version soirée ou dîner de gala
Les gradins de la salle de spectacle disparaissentt pour se prêter à l'ambiance fde votre projet.
- Capacity
- 1000 person(s)
- Height
- 7 m
Disposition
- Classroom room
- N.C
- Theatre style
- N.C
- U-shape
- N.C
- Banquet
- 1000 places
- Cocktail
- 4000 places
- Square
- N.C
Auditorium version congrès
La salle de spectacle confère à votre événement un prestige et une logistique de haut niveau.
Plusieurs configurations adaptées à votre manifestation : de 700 à 2987 personnes : fosse, 1er gradin et 2ème gradin.
11m de hauteur sur la scène et 7m dans le reste de la salle
- Capacity
- 2987 person(s)
- Height
- 11 m
- Natural light
- Yes
Disposition
- Classroom room
- N.C
- Theatre style
- N.C
- U-shape
- N.C
- Banquet
- N.C
- Cocktail
- N.C
- Square
- N.C
Location
Hall d'accueil
Version cocktail debout avec bar attenant entièrement équipé.
- Capacity
- 700 person(s)
- Height
- 7 m
Disposition
- Classroom room
- N.C
- Theatre style
- N.C
- U-shape
- N.C
- Banquet
- N.C
- Cocktail
- N.C
- Square
- N.C
Auditorium version soirée ou dîner de gala
Les gradins de la salle de spectacle disparaissentt pour se prêter à l'ambiance fde votre projet.
- Capacity
- 1000 person(s)
- Height
- 7 m
Disposition
- Classroom room
- N.C
- Theatre style
- N.C
- U-shape
- N.C
- Banquet
- 1000 places
- Cocktail
- 4000 places
- Square
- N.C
Auditorium version congrès
La salle de spectacle confère à votre événement un prestige et une logistique de haut niveau. Plusieurs configurations adaptées à votre manifestation : de 700 à 2987 personnes : fosse, 1er gradin et 2ème gradin. 11m de hauteur sur la scène et 7m dans le reste de la salle
- Capacity
- 2987 person(s)
- Height
- 11 m
- Natural light
- Yes
Disposition
- Classroom room
- N.C
- Theatre style
- N.C
- U-shape
- N.C
- Banquet
- N.C
- Cocktail
- N.C
- Square
- N.C
