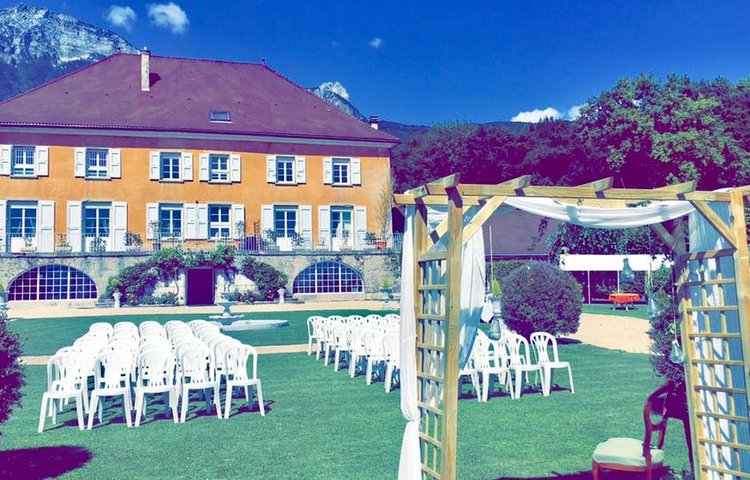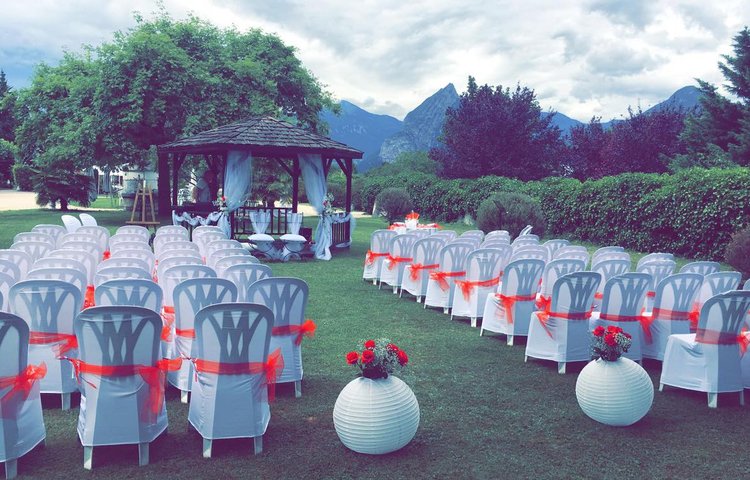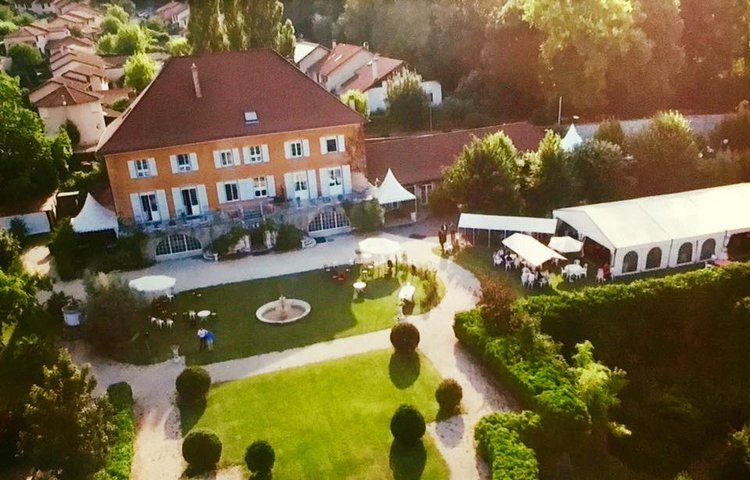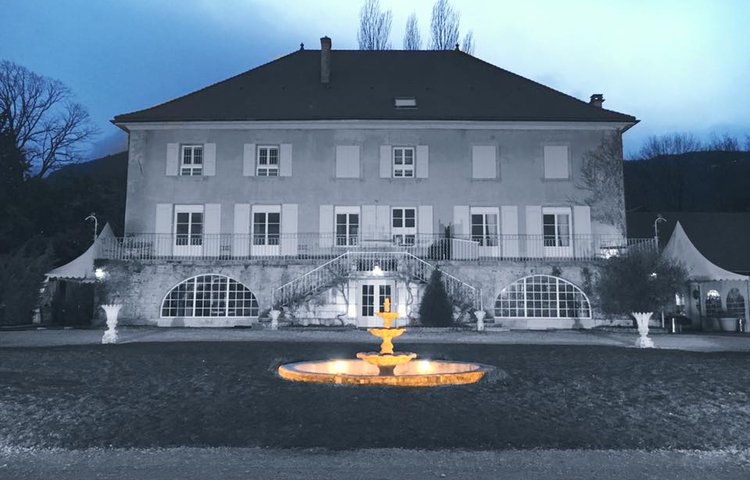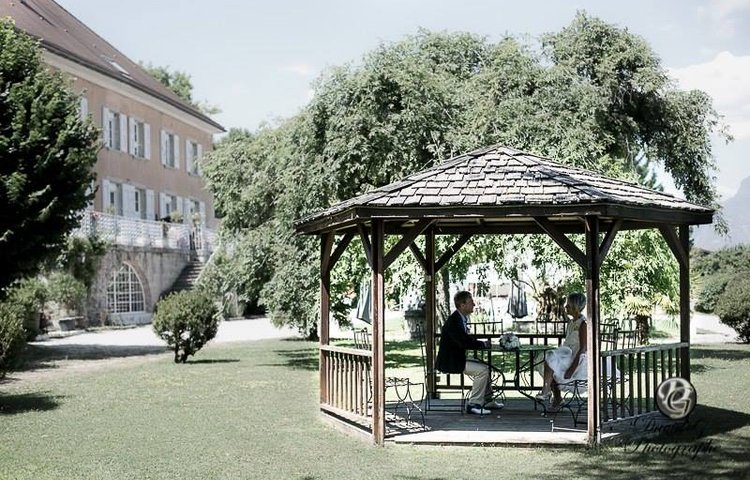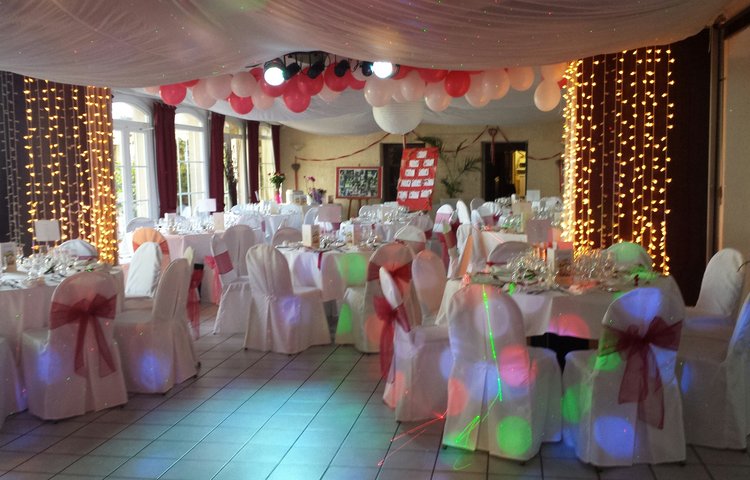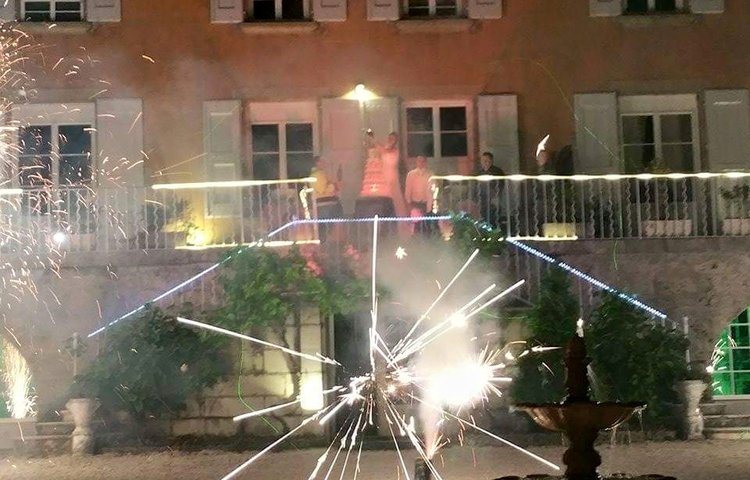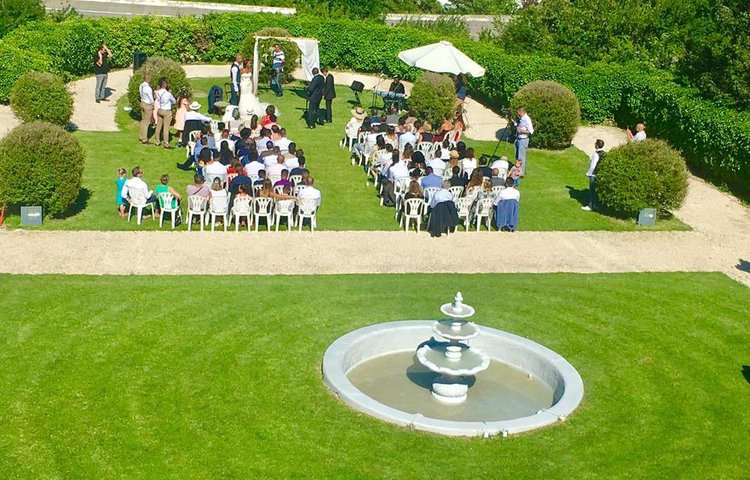Description
The Château de La Baume Hotel Restaurant, a typical XVIIth century's house of the Dauphiné is situated really closely to the major traffic roads, in a magnificent private park which overlooks Grenoble, facing the Belledonne and Chartreuse mountain ranges.
Calm, tranquility, private lounge for lunches or dinners and exclusive wedding facilities. Château de la Baume welcomes you for weddings, seminars, business meals, family celebrations and Christmas trees.
Château de la Baume is THE specialist in group receptions.
We work exclusively by reservation, so you can be sure of the freshness and quality of all our products.
Public transport: tramway line C, stop Seyssins- Le Prisme / Bus line 51, stop Percevalière or line 57, stop Lycée Marc Sangnier
Facilities
-
Air conditioning
-
Wi-fi
Characteristics
-
Spoken languages: :
EN
FR
- Capacity: 8 rooms
Business information
Informations
- Maximun capacity 148 person (s)
- Equipped meeting rooms quantity 2
- Adjustable rooms quantity 2
Services
- Chair
- Screen
- Microphone
- Paper board
- Dance floor
- Table
- Round table
- Video projector
- Visio/video conferencing
- Wifi in room
- Air conditioning
- Restaurant on site
- Accommodation on site
Meetings rooms
SALON FLEURI
Restaurant
- Capacity
- 30 person(s)
- Area
- 50 m2
- Height
- 2 m
Disposition
- Banquet
- 30 places
- Cocktail
- 40 places
SALLE MODERNE 1
- Capacity
- 60 person(s)
- Area
- 85 m2
- Height
- 3 m
- Natural light
- Yes
Disposition
- Classroom room
- 50 places
- Theatre style
- 60 places
- U-shape
- 30 places
- Banquet
- 60 places
- Cocktail
- 60 places
- Square
- 40 places
SALLE MODERNE 2
- Capacity
- 60 person(s)
- Area
- 85 m2
- Height
- 3 m
- Natural light
- Yes
Disposition
- Classroom room
- 50 places
- Theatre style
- 60 places
- U-shape
- 30 places
- Banquet
- 60 places
- Cocktail
- 60 places
- Square
- 40 places
SALLE MODERNE 1+2
- Capacity
- 148 person(s)
- Area
- 170 m2
- Height
- 3 m
- Natural light
- Yes
Disposition
- Classroom room
- 100 places
- Theatre style
- 100 places
- U-shape
- 70 places
- Banquet
- 148 places
- Cocktail
- 180 places
- Square
- N.C
CHAPITEAU
- Capacity
- 180 person(s)
- Area
- 150 m2
- Height
- 5 m
- Natural light
- Yes
Disposition
- Classroom room
- N.C
- Theatre style
- N.C
- U-shape
- N.C
- Banquet
- N.C
- Cocktail
- 180 places
- Square
- N.C
Location
SALON FLEURI
Restaurant
- Capacity
- 30 person(s)
- Area
- 50 m2
- Height
- 2 m
Disposition
- Banquet
- 30 places
- Cocktail
- 40 places
SALLE MODERNE 1
- Capacity
- 60 person(s)
- Area
- 85 m2
- Height
- 3 m
- Natural light
- Yes
Disposition
- Classroom room
- 50 places
- Theatre style
- 60 places
- U-shape
- 30 places
- Banquet
- 60 places
- Cocktail
- 60 places
- Square
- 40 places
SALLE MODERNE 2
- Capacity
- 60 person(s)
- Area
- 85 m2
- Height
- 3 m
- Natural light
- Yes
Disposition
- Classroom room
- 50 places
- Theatre style
- 60 places
- U-shape
- 30 places
- Banquet
- 60 places
- Cocktail
- 60 places
- Square
- 40 places
SALLE MODERNE 1+2
- Capacity
- 148 person(s)
- Area
- 170 m2
- Height
- 3 m
- Natural light
- Yes
Disposition
- Classroom room
- 100 places
- Theatre style
- 100 places
- U-shape
- 70 places
- Banquet
- 148 places
- Cocktail
- 180 places
- Square
- N.C
CHAPITEAU
- Capacity
- 180 person(s)
- Area
- 150 m2
- Height
- 5 m
- Natural light
- Yes
Disposition
- Classroom room
- N.C
- Theatre style
- N.C
- U-shape
- N.C
- Banquet
- N.C
- Cocktail
- 180 places
- Square
- N.C
