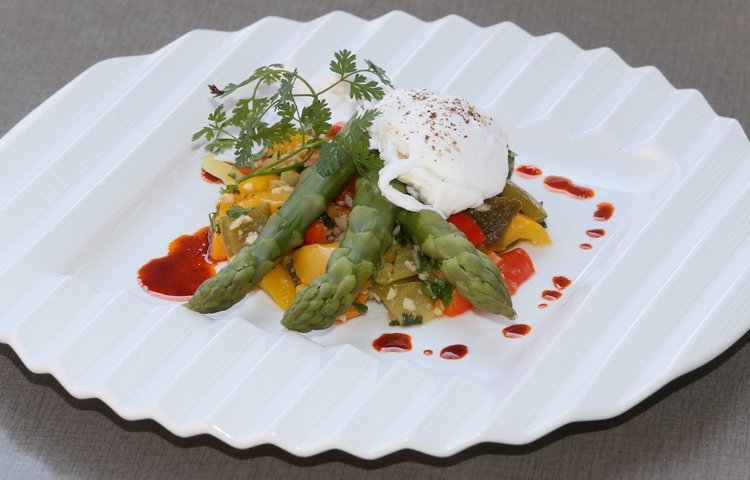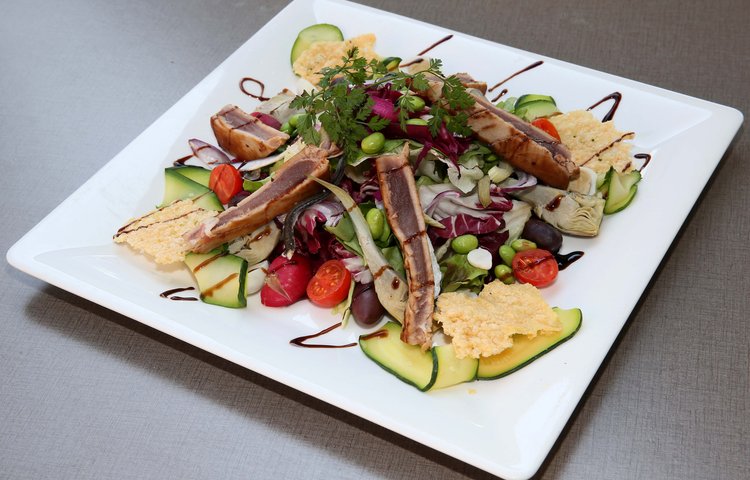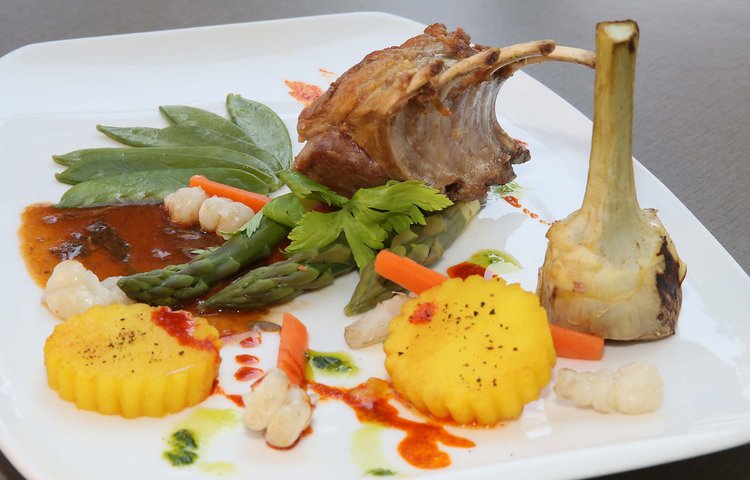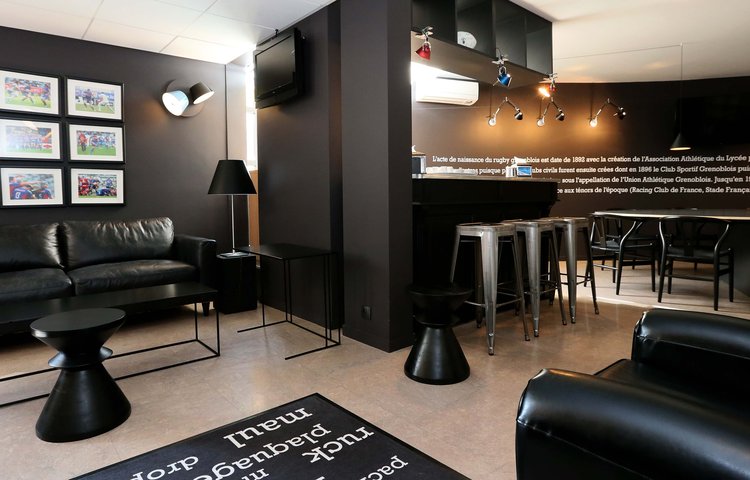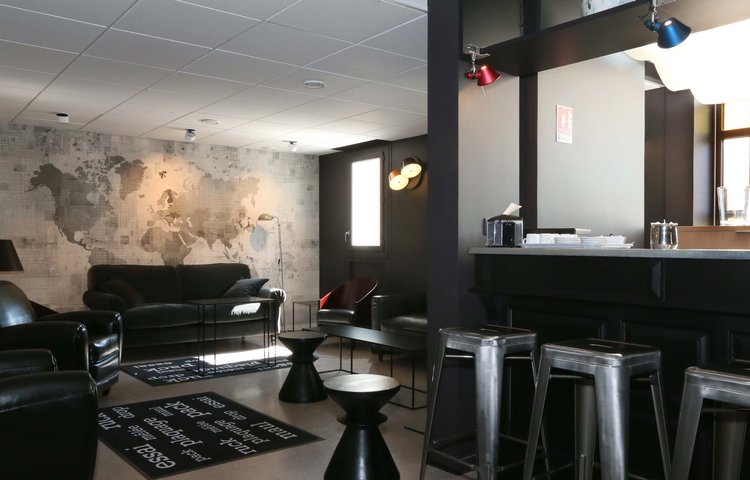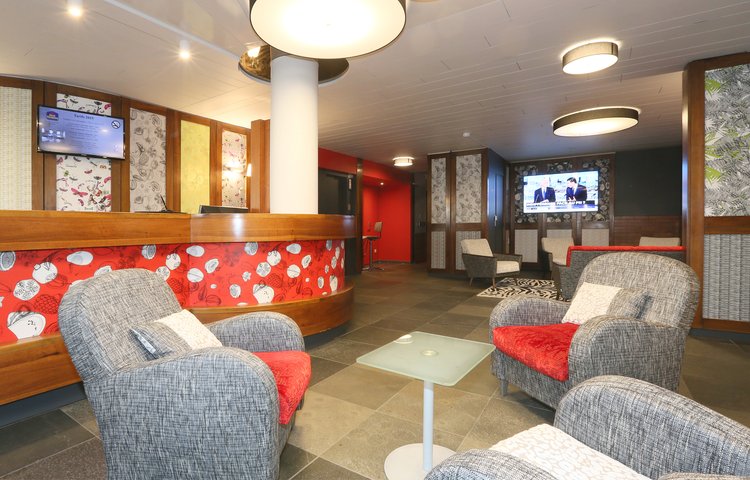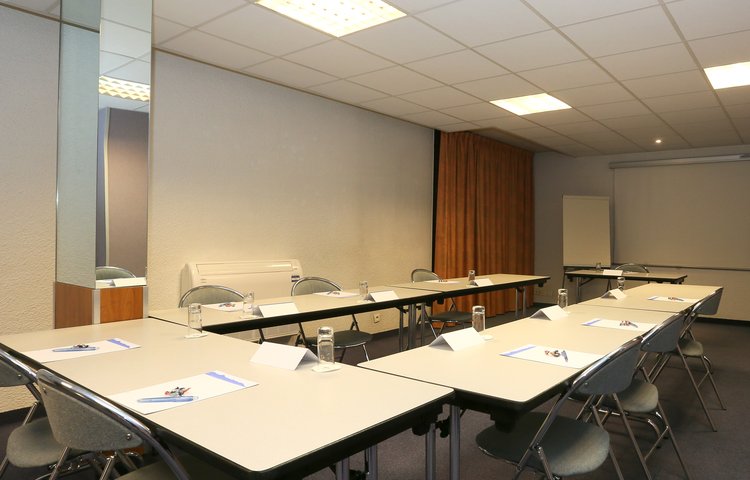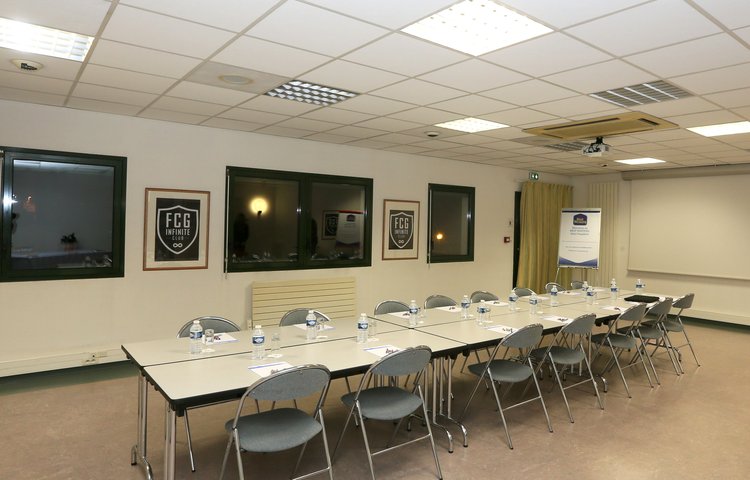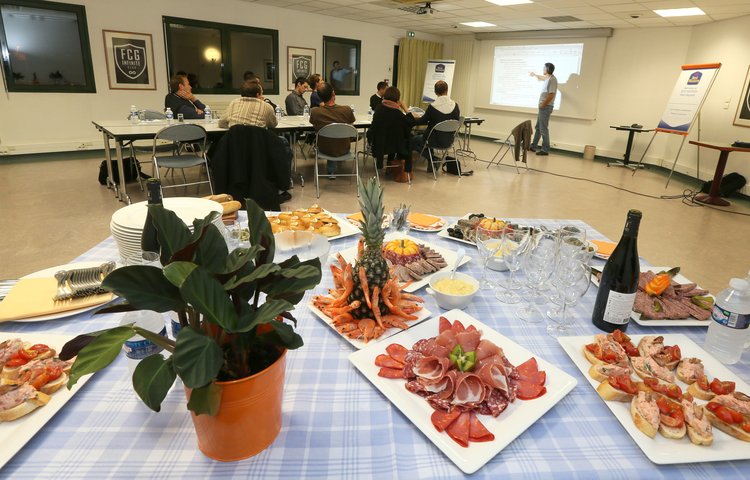Description
Hotel welcomes you in their meeting rooms that can hold between 10 and 50 people.
Our Chef gives you the opportunity discover the chef’s “carte” with daily specials with fresh and seasonal products.
The 120 interior seats overlook 90 supplementary seats placed on the swimming pool's garden.
Nearby this special place, the bar is opened 24/7.
For your comfort the restaurant is equipped with air-conditioning and a free private parking area.
Transports: Tramway line A, stop La Rampe
Bus lines N° 11 & 18, stop Ecole hospitalière
Bus lines C3, stop Hôpital Sud
Road access : Autoroute A 480, exit 6 Alpexpo-Hôpital, autoroute A41 Rocade Sud, exit 7
Access by train : Echirolles train station : 2 km - Grenoble train station : 5 km
Facilities
-
Air conditioning
-
Terrace
-
Garden
-
Coach parking
-
Coach access
-
Wi-fi
-
Accessible for wheelchairs with assistance
Business information
Informations
- Maximun capacity 90 person (s)
- Equipped meeting rooms quantity 5
- Adjustable rooms quantity 2
Services
- Chair
- Screen
- Paper board
- Table
- Rectangular table
- Video projector
- Wifi in room
- Air conditioning
- Convention
- Family Reception/drinks reception
- Exhibition/trade fair
- Seminar/meeting
- Restaurant on site
- Accommodation on site
Meetings rooms
FCG
Private lounge for meals and meetings
- Capacity
- 16 person(s)
- Area
- 40 m2
- Height
- 250 m
- Natural light
- Yes
Disposition
- Classroom room
- N.C
- Theatre style
- N.C
- U-shape
- N.C
- Banquet
- 16 places
- Cocktail
- N.C
- Square
- 16 places
Huez
Room can be divided in two and quoted as Huez 1 and Huez 2
- Capacity
- 90 person(s)
- Area
- 100 m2
- Height
- 250 m
- Natural light
- Yes
Disposition
- Classroom room
- 55 places
- Theatre style
- 90 places
- U-shape
- 40 places
- Banquet
- 88 places
- Cocktail
- 90 places
- Square
- 40 places
Huez 1
Modular living room
- Capacity
- 50 person(s)
- Area
- 78 m2
- Height
- 250 m
- Natural light
- Yes
Disposition
- Classroom room
- 33 places
- Theatre style
- 50 places
- U-shape
- 25 places
- Banquet
- 26 places
- Cocktail
- 50 places
- Square
- 26 places
Huez 2
Modular living room
- Capacity
- 20 person(s)
- Area
- 28 m2
- Height
- 250 m
- Natural light
- Yes
Disposition
- Classroom room
- 10 places
- Theatre style
- 20 places
- U-shape
- 16 places
- Banquet
- 16 places
- Cocktail
- 20 places
- Square
- 18 places
Chartreuse
Modular living room
- Capacity
- 25 person(s)
- Area
- 40 m2
- Height
- 250 m
- Natural light
- Yes
Disposition
- Classroom room
- 16 places
- Theatre style
- 25 places
- U-shape
- 16 places
- Banquet
- 16 places
- Cocktail
- 25 places
- Square
- 16 places
Belledonne
Modular living room
- Capacity
- 40 person(s)
- Area
- 50 m2
- Natural light
- Yes
Disposition
- Classroom room
- 22 places
- Theatre style
- 40 places
- U-shape
- 22 places
- Banquet
- 22 places
- Cocktail
- 40 places
- Square
- 20 places
Location
FCG
Private lounge for meals and meetings
- Capacity
- 16 person(s)
- Area
- 40 m2
- Height
- 250 m
- Natural light
- Yes
Disposition
- Classroom room
- N.C
- Theatre style
- N.C
- U-shape
- N.C
- Banquet
- 16 places
- Cocktail
- N.C
- Square
- 16 places
Huez
Room can be divided in two and quoted as Huez 1 and Huez 2
- Capacity
- 90 person(s)
- Area
- 100 m2
- Height
- 250 m
- Natural light
- Yes
Disposition
- Classroom room
- 55 places
- Theatre style
- 90 places
- U-shape
- 40 places
- Banquet
- 88 places
- Cocktail
- 90 places
- Square
- 40 places
Huez 1
Modular living room
- Capacity
- 50 person(s)
- Area
- 78 m2
- Height
- 250 m
- Natural light
- Yes
Disposition
- Classroom room
- 33 places
- Theatre style
- 50 places
- U-shape
- 25 places
- Banquet
- 26 places
- Cocktail
- 50 places
- Square
- 26 places
Huez 2
Modular living room
- Capacity
- 20 person(s)
- Area
- 28 m2
- Height
- 250 m
- Natural light
- Yes
Disposition
- Classroom room
- 10 places
- Theatre style
- 20 places
- U-shape
- 16 places
- Banquet
- 16 places
- Cocktail
- 20 places
- Square
- 18 places
Chartreuse
Modular living room
- Capacity
- 25 person(s)
- Area
- 40 m2
- Height
- 250 m
- Natural light
- Yes
Disposition
- Classroom room
- 16 places
- Theatre style
- 25 places
- U-shape
- 16 places
- Banquet
- 16 places
- Cocktail
- 25 places
- Square
- 16 places
Belledonne
Modular living room
- Capacity
- 40 person(s)
- Area
- 50 m2
- Natural light
- Yes
Disposition
- Classroom room
- 22 places
- Theatre style
- 40 places
- U-shape
- 22 places
- Banquet
- 22 places
- Cocktail
- 40 places
- Square
- 20 places
