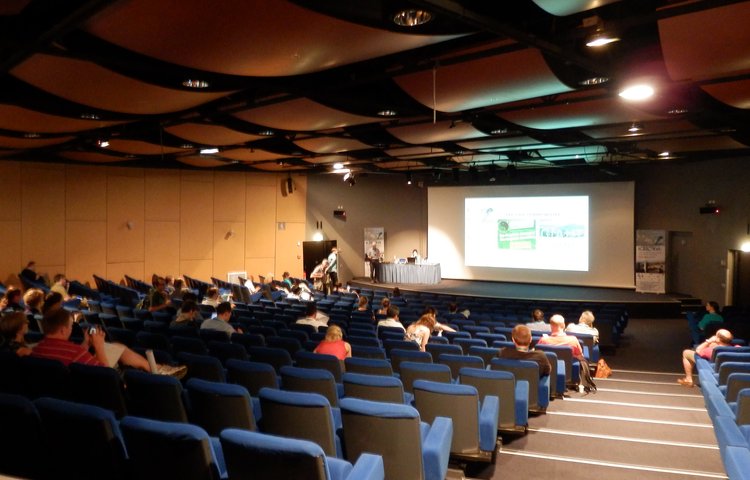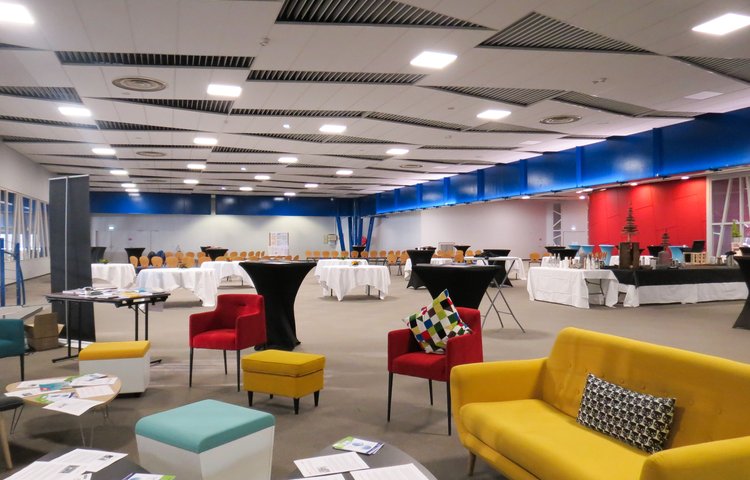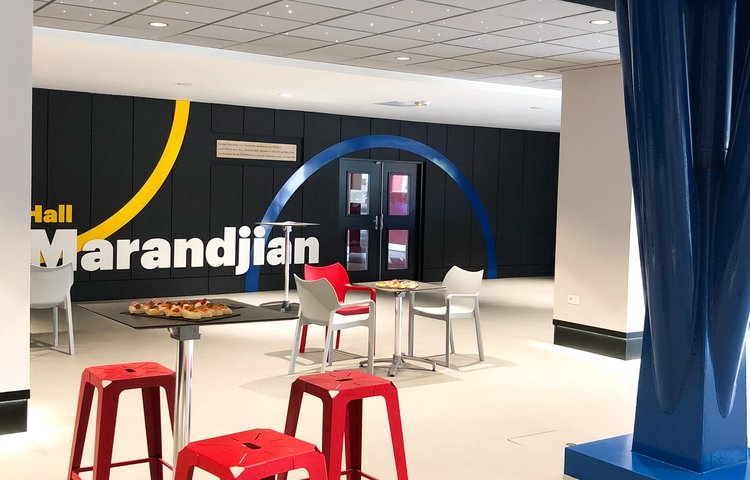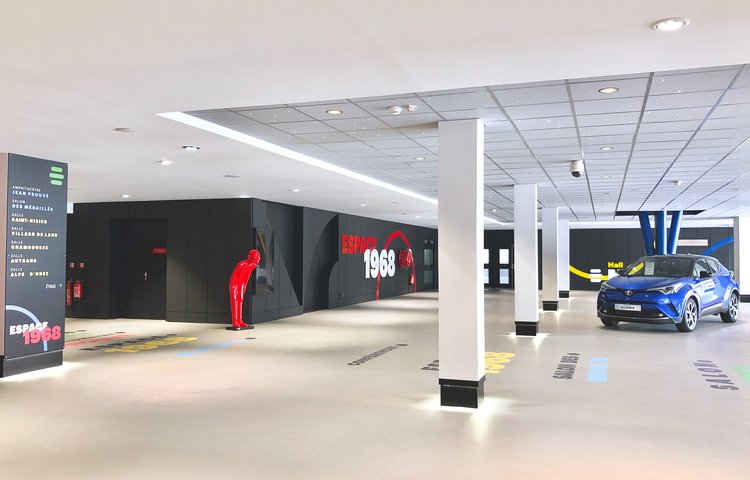Alpexpo | Espace 1968
Description
Pelvoux conference centre offers optimal working conditions and brings together under one roof an auditorium which holds 475 people, 10 break out rooms and an 1,100 sqm space for your receptions and exhibitions.
Its link with the Exhibition Halls and the Alpes Congrès conference centre means that events can be organised on a larger scale.
2600 free parking places
Rocade Sud - Exit n°6
Tramway A stop Pôle Sud / Alpexpo
Bus line C3 stop Alpexpo
Bus line C6 stop Grand Place
Bus line 12 stop Grand place
Line flexo 66 stop Alpexpo
Facilities
-
Air conditioning
-
Auditorium
-
Exhibition space
-
Coach parking
-
Coach access
-
Caterer
-
Wi-fi
-
Accessible for self-propelled wheelchairs
-
Accessible for wheelchairs with assistance
Business information
Informations
- Maximun capacity 900 person (s)
- Equipped meeting rooms quantity 8
- Adjustable rooms quantity 8
Services
- Translation cabin
- Chair
- Screen
- Microphone
- Paper board
- Speaker pulpit
- Light engineering
- Sound engineering
- Table
- High bar
- Round table
- Rectangular table
- Video projector
- Wifi in room
- Amphitheater
- Air conditioning
- Stage
- Concert/events
- Convention
- Family Reception/drinks reception
- Exhibition/trade fair
- Seminar/meeting
- Cold room
- Fitted kitchen
- Dining area
- Free choice of caterer
- Bar
- Accommodation in the close vicinity
Meetings rooms
Salon des Alpages
Salle au couleur de la descente des alpages.
Salle de sous commission équipée d'un vidéo projecteur & sonorisation.
1 à 2 micro(s) HF à disposition selon vos besoins.
- Capacity
- 170 person(s)
- Area
- 177 m2
- Height
- 3 m
- Natural light
- Yes
Disposition
- Classroom room
- 94 places
- Theatre style
- 177 places
- U-shape
- 42 places
- Banquet
- N.C
- Cocktail
- 90 places
- Square
- 48 places
Salle Chamrousse
Salle de sous commission équipée d'un vidéo projecteur & sonorisation.
1 à 2 micro(s) HF à disposition selon vos besoins.
- Capacity
- 180 person(s)
- Area
- 180 m2
- Height
- 3 m
- Natural light
- Yes
Disposition
- Classroom room
- 94 places
- Theatre style
- 180 places
- U-shape
- 42 places
- Banquet
- N.C
- Cocktail
- 100 places
- Square
- 48 places
Salle de Villard-de-Lans 2
Salle de sous commission équipée d'un vidéo projecteur & sonorisation.
1 à 2 micro(s) HF à disposition selon vos besoins.
Salle Villards de Lans divisé en 2.
- Capacity
- 48 person(s)
- Area
- 48 m2
- Height
- 3 m
Disposition
- Classroom room
- 30 places
- Theatre style
- 48 places
- U-shape
- 20 places
- Banquet
- N.C
- Cocktail
- 30 places
- Square
- 24 places
Salle Autrans 2
Salle de sous commission équipée d'un vidéo projecteur & sonorisation.
1 à 2 micro(s) HF à disposition selon vos besoins.
Salle Autrans divisée.
- Capacity
- 36 person(s)
- Area
- 36 m2
- Height
- 3 m
- Natural light
- Yes
Disposition
- Classroom room
- 20 places
- Theatre style
- 36 places
- U-shape
- 16 places
- Banquet
- N.C
- Cocktail
- 30 places
- Square
- 20 places
Salle Alpes d'Huez
Salle aménagée d'un mobilier permanent, conviviale et confortable pour un espace détente, un espace presse ou autre.
- Capacity
- 10 person(s)
- Area
- 74 m2
- Height
- 3 m
- Natural light
- Yes
Disposition
- Classroom room
- N.C
- Theatre style
- N.C
- U-shape
- N.C
- Banquet
- N.C
- Cocktail
- N.C
- Square
- N.C
Salon des Médaillés
Espace polyvalent utilisable en restauration, exposition, conférence, soirée de gala ou autre configuration, l'espace offre une vue sur le Parc des Expositions. Office traiteur équipé attenant.
Hauteur : 3.5m sous poutre et 4m hors poutre
- Capacity
- 900 person(s)
- Area
- 997 m2
- Height
- 3 m
Disposition
- Classroom room
- 400 places
- Theatre style
- 700 places
- U-shape
- N.C
- Banquet
- 600 places
- Cocktail
- 900 places
- Square
- N.C
Amphithéâtre Jean Prouvé
Amphithéâtre de 457 places équipé d'un écran 6m x 4m et scène de 70m². L'auditorium est équipé d'un
video projecteur , avec sonorisation et 4 micros HF. Ainsi qu'un pupitre et mobilier de scène.
Il peut aussi être loué en 1/2 jauge pour 250 personnes.
- Capacity
- 457 person(s)
- Height
- 4 m
- Natural light
- Yes
Disposition
- Classroom room
- N.C
- Theatre style
- 457 places
- U-shape
- N.C
- Banquet
- N.C
- Cocktail
- N.C
- Square
- N.C
Salle de Villard-de-Lans
Salle de sous commission équipée d'un vidéo projecteur & sonorisation.
1 à 2 micro(s) HF à disposition selon vos besoins.
Modulable grâce à une cloison amovible, elle se sépare en 2 pour plus de convivialité.
- Capacity
- 100 person(s)
- Area
- 100 m2
- Height
- 3 m
- Natural light
- Yes
Disposition
- Classroom room
- 60 places
- Theatre style
- 100 places
- U-shape
- 36 places
- Banquet
- N.C
- Cocktail
- 50 places
- Square
- 40 places
Salle Autrans
Salle de sous commission équipée d'un vidéo projecteur & sonorisation.
1 à 2 micro(s) HF à disposition selon vos besoins.
Elle peut-être divisé en deux par une cloison modulable pour plus de convivialité.
- Capacity
- 100 person(s)
- Area
- 100 m2
- Height
- 3 m
- Natural light
- Yes
Disposition
- Classroom room
- 60 places
- Theatre style
- 100 places
- U-shape
- 36 places
- Banquet
- N.C
- Cocktail
- 50 places
- Square
- 40 places
Hall d'accueil
Espace d'accueil de 585 m² pouvant être amenagé en restauration (buffet) ou exposition.
- Capacity
- 250 person(s)
- Area
- 585 m2
- Natural light
- Yes
Disposition
- Classroom room
- N.C
- Theatre style
- N.C
- U-shape
- N.C
- Banquet
- N.C
- Cocktail
- N.C
- Square
- N.C
Salon des brûleurs de loups
Salle au couleur de l'équipe grenobloise de hockey, multiple championne de France : Les bruleurs de loup !
Espace de 96m² situé au rez-de-chaussée, modulable en disposition conférence, réunion, atelier ou autre. En accès direct par le hall d'accueil.
- Capacity
- 70 person(s)
- Area
- 96 m2
Disposition
- Classroom room
- 50 places
- Theatre style
- 70 places
- U-shape
- 18 places
- Banquet
- N.C
- Cocktail
- N.C
- Square
- N.C
Location
Salon des Alpages
Salle au couleur de la descente des alpages. Salle de sous commission équipée d'un vidéo projecteur & sonorisation. 1 à 2 micro(s) HF à disposition selon vos besoins.
- Capacity
- 170 person(s)
- Area
- 177 m2
- Height
- 3 m
- Natural light
- Yes
Disposition
- Classroom room
- 94 places
- Theatre style
- 177 places
- U-shape
- 42 places
- Banquet
- N.C
- Cocktail
- 90 places
- Square
- 48 places
Salle Chamrousse
Salle de sous commission équipée d'un vidéo projecteur & sonorisation. 1 à 2 micro(s) HF à disposition selon vos besoins.
- Capacity
- 180 person(s)
- Area
- 180 m2
- Height
- 3 m
- Natural light
- Yes
Disposition
- Classroom room
- 94 places
- Theatre style
- 180 places
- U-shape
- 42 places
- Banquet
- N.C
- Cocktail
- 100 places
- Square
- 48 places
Salle de Villard-de-Lans 2
Salle de sous commission équipée d'un vidéo projecteur & sonorisation. 1 à 2 micro(s) HF à disposition selon vos besoins. Salle Villards de Lans divisé en 2.
- Capacity
- 48 person(s)
- Area
- 48 m2
- Height
- 3 m
Disposition
- Classroom room
- 30 places
- Theatre style
- 48 places
- U-shape
- 20 places
- Banquet
- N.C
- Cocktail
- 30 places
- Square
- 24 places
Salle Autrans 2
Salle de sous commission équipée d'un vidéo projecteur & sonorisation. 1 à 2 micro(s) HF à disposition selon vos besoins. Salle Autrans divisée.
- Capacity
- 36 person(s)
- Area
- 36 m2
- Height
- 3 m
- Natural light
- Yes
Disposition
- Classroom room
- 20 places
- Theatre style
- 36 places
- U-shape
- 16 places
- Banquet
- N.C
- Cocktail
- 30 places
- Square
- 20 places
Salle Alpes d'Huez
Salle aménagée d'un mobilier permanent, conviviale et confortable pour un espace détente, un espace presse ou autre.
- Capacity
- 10 person(s)
- Area
- 74 m2
- Height
- 3 m
- Natural light
- Yes
Disposition
- Classroom room
- N.C
- Theatre style
- N.C
- U-shape
- N.C
- Banquet
- N.C
- Cocktail
- N.C
- Square
- N.C
Salon des Médaillés
Espace polyvalent utilisable en restauration, exposition, conférence, soirée de gala ou autre configuration, l'espace offre une vue sur le Parc des Expositions. Office traiteur équipé attenant. Hauteur : 3.5m sous poutre et 4m hors poutre
- Capacity
- 900 person(s)
- Area
- 997 m2
- Height
- 3 m
Disposition
- Classroom room
- 400 places
- Theatre style
- 700 places
- U-shape
- N.C
- Banquet
- 600 places
- Cocktail
- 900 places
- Square
- N.C
Amphithéâtre Jean Prouvé
Amphithéâtre de 457 places équipé d'un écran 6m x 4m et scène de 70m². L'auditorium est équipé d'un video projecteur , avec sonorisation et 4 micros HF. Ainsi qu'un pupitre et mobilier de scène. Il peut aussi être loué en 1/2 jauge pour 250 personnes.
- Capacity
- 457 person(s)
- Height
- 4 m
- Natural light
- Yes
Disposition
- Classroom room
- N.C
- Theatre style
- 457 places
- U-shape
- N.C
- Banquet
- N.C
- Cocktail
- N.C
- Square
- N.C
Salle de Villard-de-Lans
Salle de sous commission équipée d'un vidéo projecteur & sonorisation. 1 à 2 micro(s) HF à disposition selon vos besoins. Modulable grâce à une cloison amovible, elle se sépare en 2 pour plus de convivialité.
- Capacity
- 100 person(s)
- Area
- 100 m2
- Height
- 3 m
- Natural light
- Yes
Disposition
- Classroom room
- 60 places
- Theatre style
- 100 places
- U-shape
- 36 places
- Banquet
- N.C
- Cocktail
- 50 places
- Square
- 40 places
Salle Autrans
Salle de sous commission équipée d'un vidéo projecteur & sonorisation. 1 à 2 micro(s) HF à disposition selon vos besoins. Elle peut-être divisé en deux par une cloison modulable pour plus de convivialité.
- Capacity
- 100 person(s)
- Area
- 100 m2
- Height
- 3 m
- Natural light
- Yes
Disposition
- Classroom room
- 60 places
- Theatre style
- 100 places
- U-shape
- 36 places
- Banquet
- N.C
- Cocktail
- 50 places
- Square
- 40 places
Hall d'accueil
Espace d'accueil de 585 m² pouvant être amenagé en restauration (buffet) ou exposition.
- Capacity
- 250 person(s)
- Area
- 585 m2
- Natural light
- Yes
Disposition
- Classroom room
- N.C
- Theatre style
- N.C
- U-shape
- N.C
- Banquet
- N.C
- Cocktail
- N.C
- Square
- N.C
Salon des brûleurs de loups
Salle au couleur de l'équipe grenobloise de hockey, multiple championne de France : Les bruleurs de loup ! Espace de 96m² situé au rez-de-chaussée, modulable en disposition conférence, réunion, atelier ou autre. En accès direct par le hall d'accueil.
- Capacity
- 70 person(s)
- Area
- 96 m2
Disposition
- Classroom room
- 50 places
- Theatre style
- 70 places
- U-shape
- 18 places
- Banquet
- N.C
- Cocktail
- N.C
- Square
- N.C



