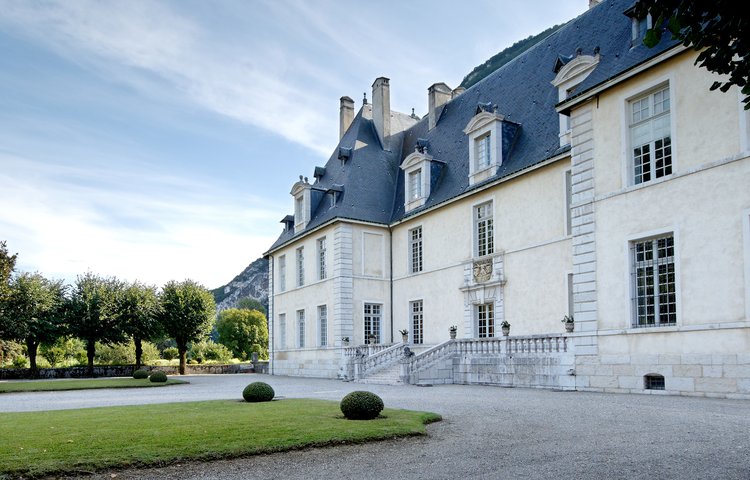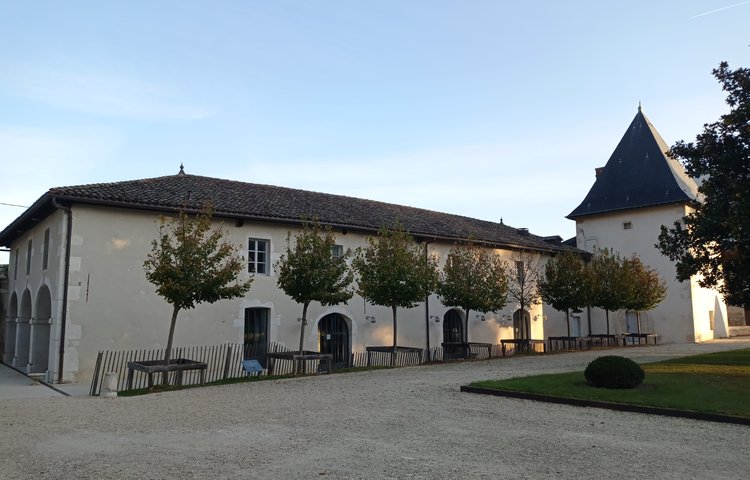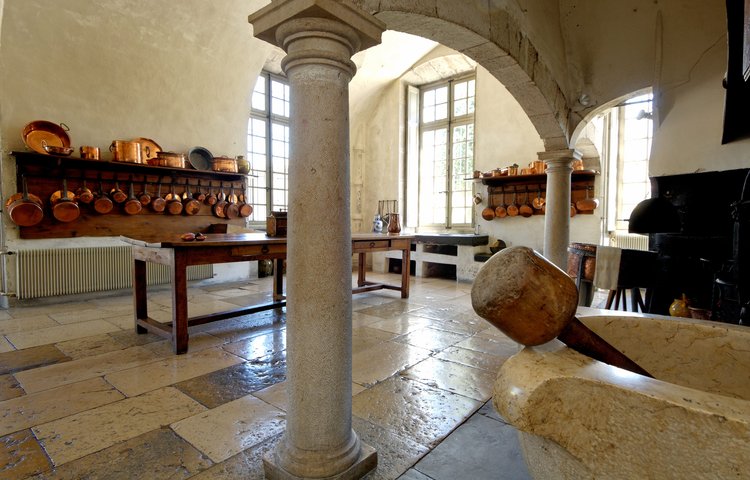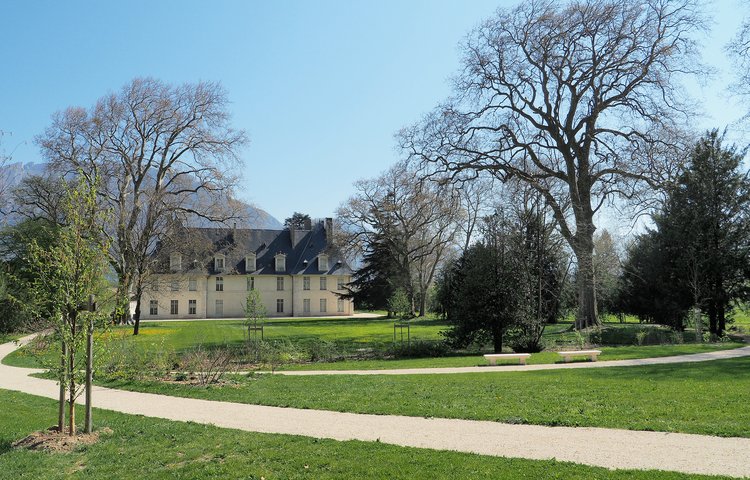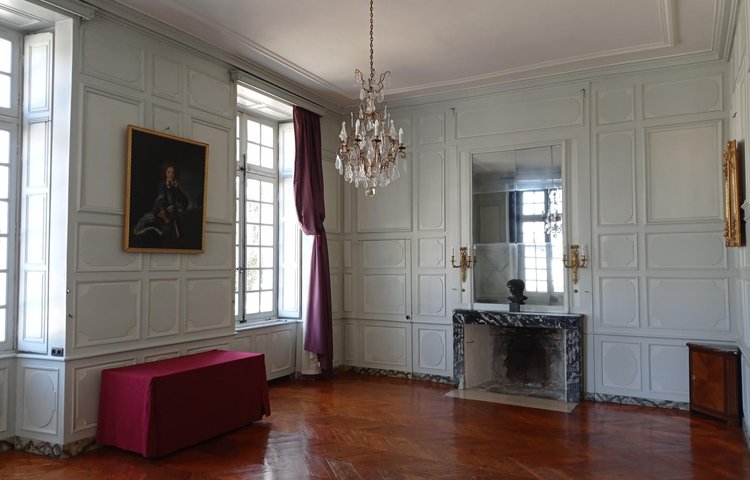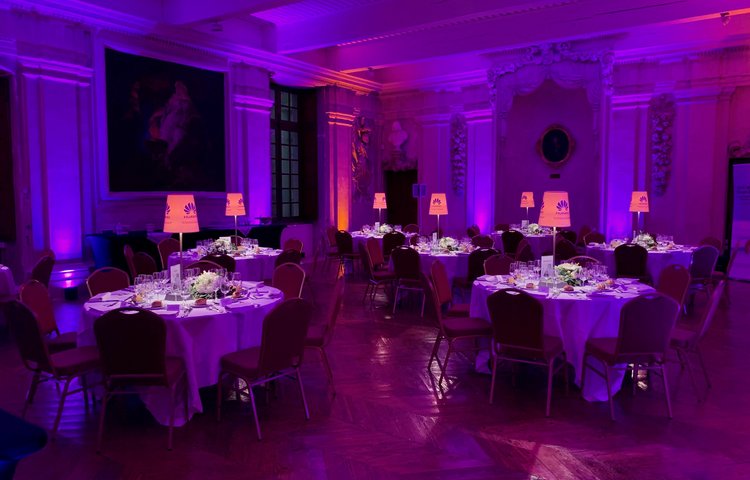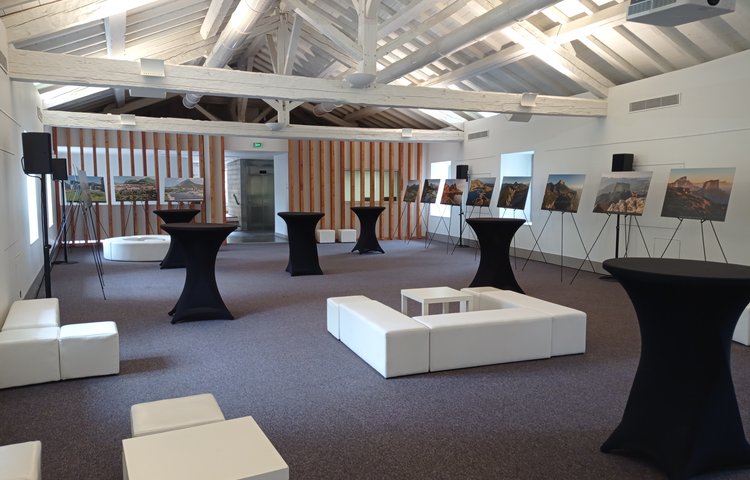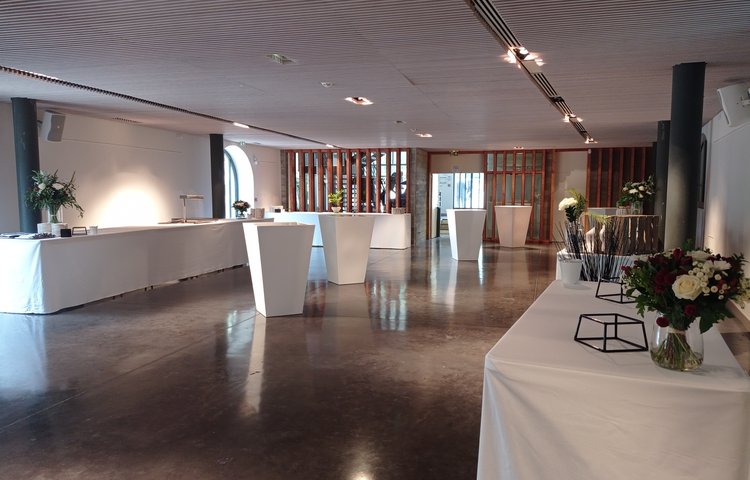Domaine du Château de Sassenage
Description
The Chateau de Sassenage, built between 1662 and 1669 by the wealthy Béranger-Sassenage family, stands as a magnificent example of the 17th century French architecture. As such, it has managed to preserve the characteristic identity of each of its living areas.
Built between 1662 and 1669, Château de Sassenage was the last residence occupied by the Bérenger-Sassenage family. Today owned by the Fondation de France, the entire estate has been classified as a historic monument.
Organizing an event at the Domaine du Château de Sassenage allows you to contribute to the conservation and enhancement of this exceptional heritage.
A team of enthusiasts is on hand to help you make your event an unforgettable memory! Whether it's a gala evening, a seminar, team-building or any other event, our 6 indoor reception areas and our grounds have been designed to welcome you in optimal conditions.
Tramway ligne A, arrêt Fontaine La Poya (terminus), puis l'un des bus suivant :- Ligne Proximo 20 direction Veurey Mairie, arrêt Château - Ligne Flexo 50 direction Sassenage les Côtes, arrêt Château- Ligne Flexo 53 direction Noyarey parc des Biches, arrêt Château ou bus ligne 54, arrêt Château ou ligne Transisère 5100, arrêt Château
Facilities
-
Air conditioning
-
Exhibition space
-
Coach parking
-
Coach access
-
Wi-fi
Business information
Informations
- Maximun capacity 600 person (s)
- Equipped meeting rooms quantity 6
Services
- Chair
- Screen
- Microphone
- Paper board
- Table
- High bar
- Round table
- Rectangular table
- Video projector
- Wifi in room
- Air conditioning
- Concert/events
- Convention
- Family Reception/drinks reception
- Exhibition/trade fair
- Seminar/meeting
- Cold room
- Restaurant in the close vicinity
- Appointed caterer
- Accommodation in the close vicinity
Meetings rooms
Salle des Etats - Château
Let yourself be charmed by this room with its 17th century decor.
This 130m2 room has magnificent natural light and direct access to the park. It can be arranged in a variety of configurations. Depending on your event, we can equip the room with a video-projector, screen, sound system...
- Capacity
- 180 person(s)
- Area
- 130 m2
- Height
- 4 m
- Natural light
- Yes
Disposition
- Classroom room
- 49 places
- Theatre style
- 80 places
- U-shape
- 36 places
- Banquet
- 110 places
- Cocktail
- 180 places
Petit salon - Château
This 45m2 space between the Salle des Etats and the Salon de Musique has access to the Château's main terrace.
- Capacity
- 45 person(s)
- Area
- 45 m2
- Height
- 4 m
- Natural light
- Yes
Disposition
- Classroom room
- 18 places
- Theatre style
- 48 places
- U-shape
- 16 places
- Banquet
- 40 places
- Cocktail
- 45 places
Salon de Musique - Château
This 73 m2 space has large carpeted floors and a direct view of the Anglo-Chinese Garden. It can be arranged to suit any configuration.
- Capacity
- 75 person(s)
- Area
- 75 m2
- Height
- 4 m
- Natural light
- Yes
Disposition
- Classroom room
- 32 places
- Theatre style
- 60 places
- U-shape
- 20 places
- Banquet
- 50 places
- Cocktail
- 70 places
Salle de conférence - Château
This beautiful space on the second and top floor of the Château is ideal for meetings of up to 40 people.
- Capacity
- 40 person(s)
- Area
- 60 m2
- Height
- 2 m
- Natural light
- Yes
Disposition
- Classroom room
- 27 places
- Theatre style
- 50 places
- U-shape
- 20 places
Salle des Carrosses - Orangerie
Located on the first floor of the sublime Orangerie. You can organize festive events, conferences, cocktail parties or even dinners. The possibilities are endless in this large space, renovated in 2015. Special feature: this room is soundproofed and reserved for dances!
- Capacity
- 250 person(s)
- Area
- 203 m2
- Height
- 2 m
- Natural light
- Yes
Disposition
- Classroom room
- 70 places
- Theatre style
- 200 places
- U-shape
- 46 places
- Banquet
- 150 places
- Cocktail
- 250 places
Salle des Orangers - Orangerie
Room located on the second floor of the Orangerie with magnificent exposed beams. This space can accommodate conferences, cocktails, dinners...
- Capacity
- 250 person(s)
- Area
- 193 m2
- Height
- 3 m
- Natural light
- Yes
Disposition
- Classroom room
- 65 places
- Theatre style
- 150 places
- U-shape
- 45 places
- Banquet
- 120 places
- Cocktail
- 250 places
Parc
Take advantage of our magnificent landscaped park to organize your event: lunch, dinner party, team-building activity...
The Cour d'Honneur, the Anglo-Chinese Garden and the Prairie will charm you for a moment out of time.
Location
Salle des Etats - Château
Let yourself be charmed by this room with its 17th century decor. This 130m2 room has magnificent natural light and direct access to the park. It can be arranged in a variety of configurations. Depending on your event, we can equip the room with a video-projector, screen, sound system...
- Capacity
- 180 person(s)
- Area
- 130 m2
- Height
- 4 m
- Natural light
- Yes
Disposition
- Classroom room
- 49 places
- Theatre style
- 80 places
- U-shape
- 36 places
- Banquet
- 110 places
- Cocktail
- 180 places
Petit salon - Château
This 45m2 space between the Salle des Etats and the Salon de Musique has access to the Château's main terrace.
- Capacity
- 45 person(s)
- Area
- 45 m2
- Height
- 4 m
- Natural light
- Yes
Disposition
- Classroom room
- 18 places
- Theatre style
- 48 places
- U-shape
- 16 places
- Banquet
- 40 places
- Cocktail
- 45 places
Salon de Musique - Château
This 73 m2 space has large carpeted floors and a direct view of the Anglo-Chinese Garden. It can be arranged to suit any configuration.
- Capacity
- 75 person(s)
- Area
- 75 m2
- Height
- 4 m
- Natural light
- Yes
Disposition
- Classroom room
- 32 places
- Theatre style
- 60 places
- U-shape
- 20 places
- Banquet
- 50 places
- Cocktail
- 70 places
Salle de conférence - Château
This beautiful space on the second and top floor of the Château is ideal for meetings of up to 40 people.
- Capacity
- 40 person(s)
- Area
- 60 m2
- Height
- 2 m
- Natural light
- Yes
Disposition
- Classroom room
- 27 places
- Theatre style
- 50 places
- U-shape
- 20 places
Salle des Carrosses - Orangerie
Located on the first floor of the sublime Orangerie. You can organize festive events, conferences, cocktail parties or even dinners. The possibilities are endless in this large space, renovated in 2015. Special feature: this room is soundproofed and reserved for dances!
- Capacity
- 250 person(s)
- Area
- 203 m2
- Height
- 2 m
- Natural light
- Yes
Disposition
- Classroom room
- 70 places
- Theatre style
- 200 places
- U-shape
- 46 places
- Banquet
- 150 places
- Cocktail
- 250 places
Salle des Orangers - Orangerie
Room located on the second floor of the Orangerie with magnificent exposed beams. This space can accommodate conferences, cocktails, dinners...
- Capacity
- 250 person(s)
- Area
- 193 m2
- Height
- 3 m
- Natural light
- Yes
Disposition
- Classroom room
- 65 places
- Theatre style
- 150 places
- U-shape
- 45 places
- Banquet
- 120 places
- Cocktail
- 250 places
Parc
Take advantage of our magnificent landscaped park to organize your event: lunch, dinner party, team-building activity... The Cour d'Honneur, the Anglo-Chinese Garden and the Prairie will charm you for a moment out of time.
