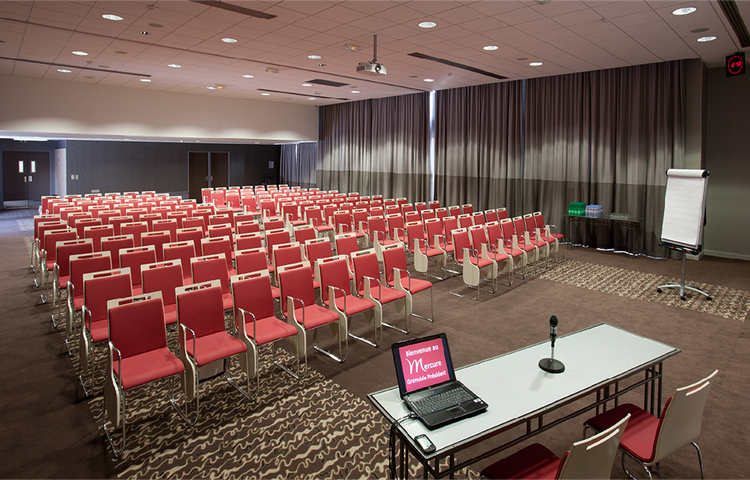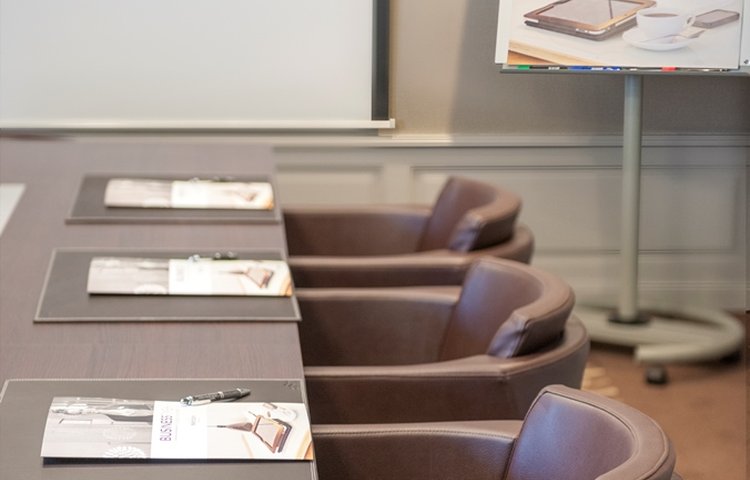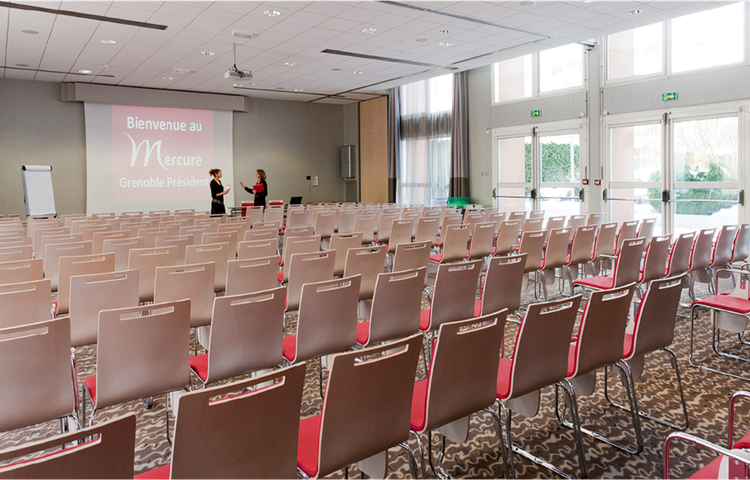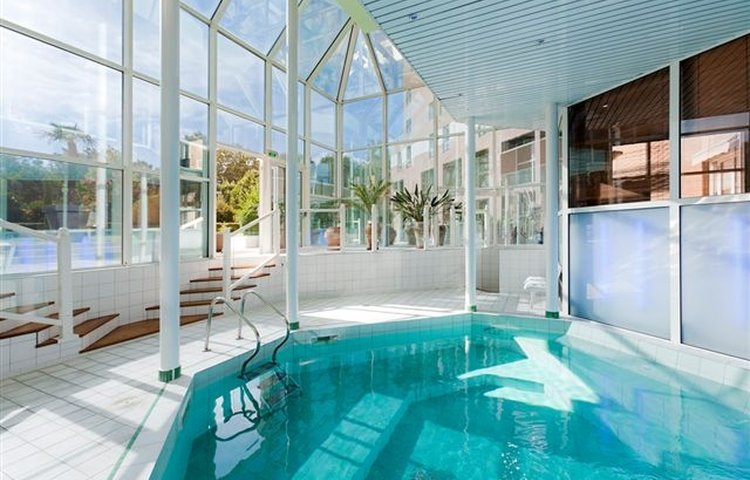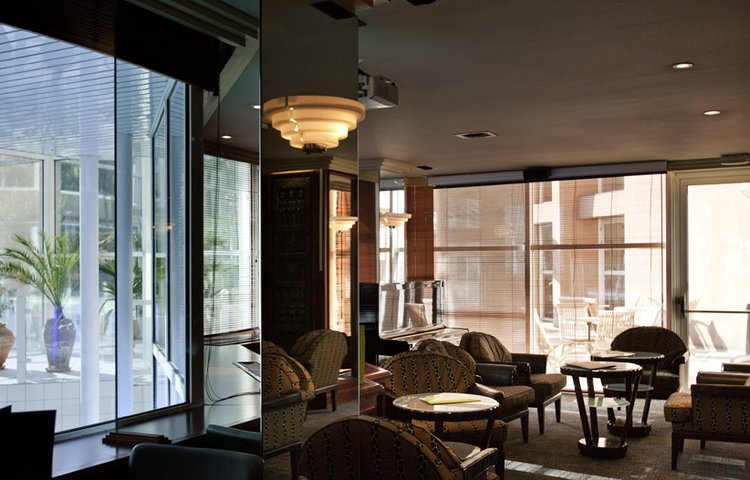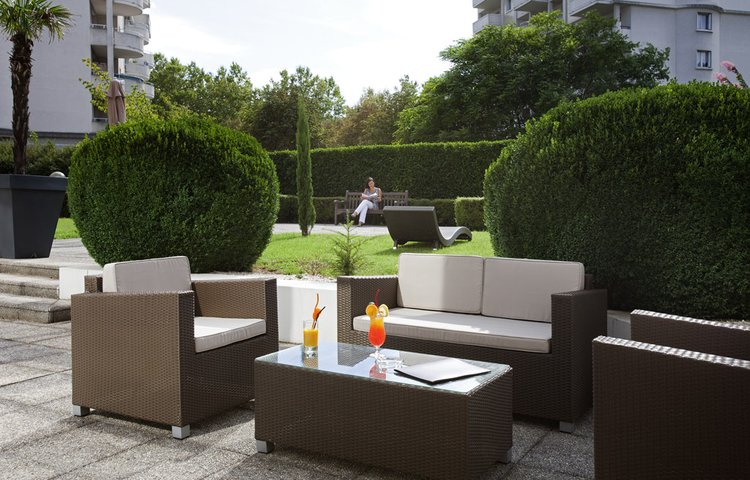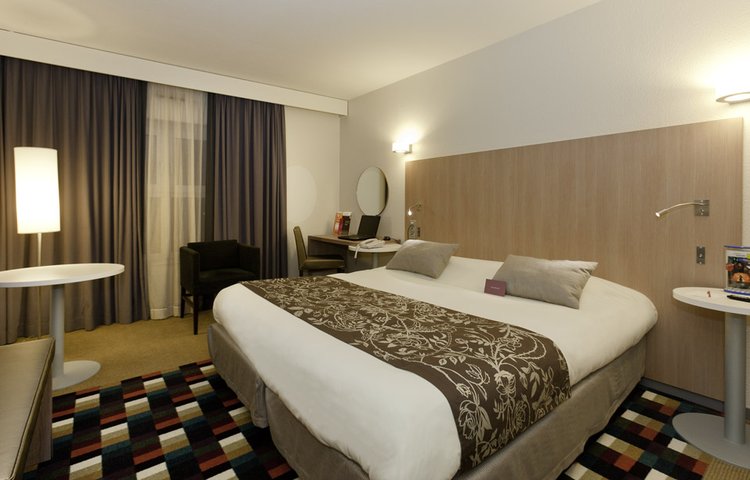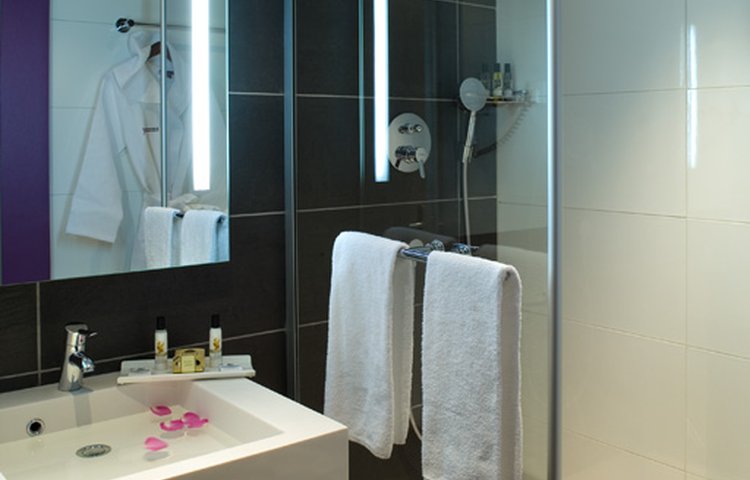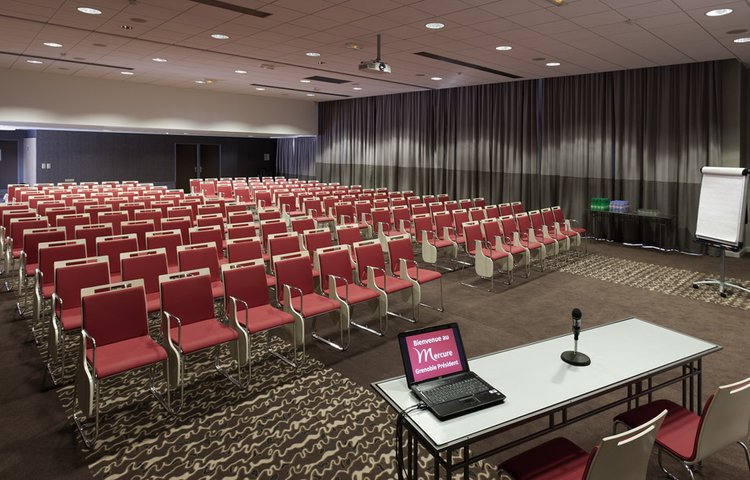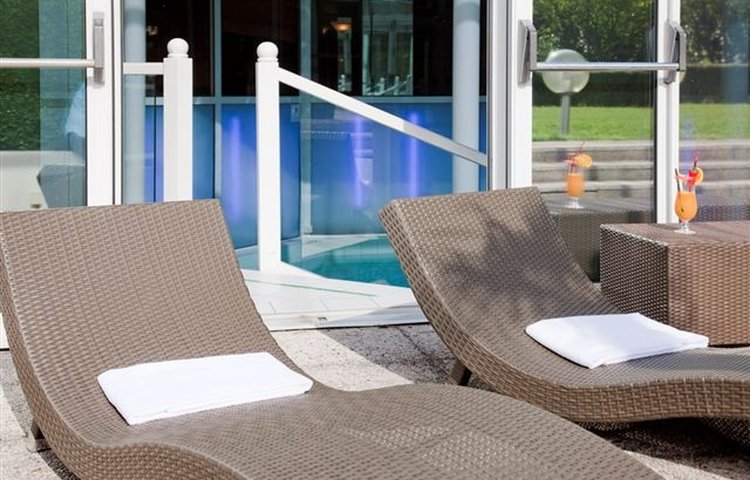Description
Located nearby the inner city, the « Mercure Grenoble Centre Président » offers relaxation and fineness in an elegant and contemporary setting. Enjoy the exceptional space dedicated to seminars, a made to measure welcoming and a follow-up on site.
The real success of our rooms is the perfect equipment to work in: sober setting, clear corridors and spaces, silence and discretion. All our rooms might be arranged in plenary or sub-commission formats. More: our sitting room “Kennedy” can welcome up to 250 persons and 7 rooms for sub-commissions (70 persons), our “Espace Lumière” of 110m 2, welcoming exhibitions and cocktails with a direct access to the terrace.
Public transport: Tramway lines A to Chavant, line C to Foch Ferrié.
Road access: A480, exit 3b, A41, exit Grenoble center, RN 90.
Kilometre distance from Grenoble: hyper-centre (1.8kg)
Facilities
-
Air conditioning
-
Coach parking
-
Coach access
-
Wi-fi
-
Accessible for self-propelled wheelchairs
-
Accessible for wheelchairs with assistance
Characteristics
-
Spoken languages: :
FR
- Capacity: 105 rooms
Business information
Informations
- Maximun capacity 250 person (s)
- Equipped meeting rooms quantity 9
- Adjustable rooms quantity 9
Services
- Screen
- Microphone
- Paper board
- Dance floor
- Video projector
- Visio/video conferencing
- Wifi in room
- Air conditioning
- Convention
- Family Reception/drinks reception
- Exhibition/trade fair
- Seminar/meeting
- Dining area
- Restaurant on site
- Bar
- Accommodation on site
Meetings rooms
FANFANI (Senghor+Sadate+Pompidou)
Combination of several lounges in a row. Ideal for business meals for up to 120 people. Upstairs on the mezzanine, on the same level as the restaurant, it enjoys natural daylight.
- Capacity
- 120 person(s)
- Area
- 120 m2
- Height
- 2 m
- Natural light
- Yes
Disposition
- Classroom room
- 60 places
- Theatre style
- 90 places
- U-shape
- 35 places
- Banquet
- 90 places
- Cocktail
- 120 places
- Square
- 45 places
WASHINGTON
Board-room meeting: comfortable executive boardroom with large table and integrated connections, armchairs, wall screen, video projector, wired ADSL connection, mini bar, closed checkroom.
- Capacity
- 16 person(s)
- Area
- 32 m2
- Height
- 2 m
- Natural light
- Yes
Disposition
- U-shape
- 10 places
- Square
- 12 places
LINCOLN
Featuring a large oval table, the lounge is equipped with a wall-mounted screen. Video projector available on request.
- Capacity
- 20 person(s)
- Area
- 32 m2
- Height
- 2 m
- Natural light
- Yes
Disposition
- U-shape
- 15 places
- Square
- 20 places
SENGHOR
An attractive breakfast room or sub-commission room.
- Capacity
- 45 person(s)
- Area
- 45 m2
- Height
- 2 m
- Natural light
- Yes
Disposition
- Classroom room
- 23 places
- Theatre style
- 40 places
- U-shape
- 18 places
- Banquet
- 27 places
- Cocktail
- 45 places
- Square
- 25 places
SADATE
A second attractive breakfast room or sub-commission room.
- Capacity
- 15 person(s)
- Area
- 30 m2
- Height
- 2 m
- Natural light
- Yes
Disposition
- Classroom room
- 15 places
- Theatre style
- 20 places
- U-shape
- 12 places
- Banquet
- 18 places
- Cocktail
- 30 places
- Square
- 16 places
POMPIDOU
Same living room as ROOSEVELT: very quiet and comfortable to work in, with daylight and a mezzanine.
- Capacity
- 45 person(s)
- Area
- 45 m2
- Height
- 2 m
- Natural light
- Yes
Disposition
- Classroom room
- 23 places
- Theatre style
- 40 places
- U-shape
- 18 places
- Banquet
- 27 places
- Cocktail
- 45 places
- Square
- 25 places
ALLENDE
Like all our lounges, the ALLENDE lounge has been completely renovated and has natural daylight. Intimate room for meetings of up to 20 people
- Capacity
- 20 person(s)
- Area
- 32 m2
- Height
- 2 m
- Natural light
- Yes
Disposition
- Classroom room
- 15 places
- Theatre style
- 25 places
- U-shape
- 12 places
- Banquet
- 18 places
- Cocktail
- 30 places
- Square
- 10 places
ROOSEVELT
Beautiful training room, very popular for meetings of up to 20 people. Separate entrance. Natural daylight. Perfect soundproofing. Ground-level access to break area and garden.
- Capacity
- 50 person(s)
- Area
- 60 m2
- Height
- 2 m
- Natural light
- Yes
Disposition
- Classroom room
- 30 places
- Theatre style
- 50 places
- U-shape
- 25 places
- Banquet
- 20 places
- Cocktail
- 45 places
- Square
- 30 places
KENNEDY
Exceptional 234 m2 showroom, divisible into 2 parts of 117 m². Located on the ground floor with delivery dock, private entrance and toilet. Wall screen 4mx3m - integrated sound system. All on one level, opening onto garden terrace.
- Capacity
- 250 person(s)
- Area
- 220 m2
- Height
- 3 m
- Natural light
- Yes
Disposition
- Theatre style
- 200 places
- U-shape
- 80 places
- Banquet
- 150 places
Location
FANFANI (Senghor+Sadate+Pompidou)
Combination of several lounges in a row. Ideal for business meals for up to 120 people. Upstairs on the mezzanine, on the same level as the restaurant, it enjoys natural daylight.
- Capacity
- 120 person(s)
- Area
- 120 m2
- Height
- 2 m
- Natural light
- Yes
Disposition
- Classroom room
- 60 places
- Theatre style
- 90 places
- U-shape
- 35 places
- Banquet
- 90 places
- Cocktail
- 120 places
- Square
- 45 places
WASHINGTON
Board-room meeting: comfortable executive boardroom with large table and integrated connections, armchairs, wall screen, video projector, wired ADSL connection, mini bar, closed checkroom.
- Capacity
- 16 person(s)
- Area
- 32 m2
- Height
- 2 m
- Natural light
- Yes
Disposition
- U-shape
- 10 places
- Square
- 12 places
LINCOLN
Featuring a large oval table, the lounge is equipped with a wall-mounted screen. Video projector available on request.
- Capacity
- 20 person(s)
- Area
- 32 m2
- Height
- 2 m
- Natural light
- Yes
Disposition
- U-shape
- 15 places
- Square
- 20 places
SENGHOR
An attractive breakfast room or sub-commission room.
- Capacity
- 45 person(s)
- Area
- 45 m2
- Height
- 2 m
- Natural light
- Yes
Disposition
- Classroom room
- 23 places
- Theatre style
- 40 places
- U-shape
- 18 places
- Banquet
- 27 places
- Cocktail
- 45 places
- Square
- 25 places
SADATE
A second attractive breakfast room or sub-commission room.
- Capacity
- 15 person(s)
- Area
- 30 m2
- Height
- 2 m
- Natural light
- Yes
Disposition
- Classroom room
- 15 places
- Theatre style
- 20 places
- U-shape
- 12 places
- Banquet
- 18 places
- Cocktail
- 30 places
- Square
- 16 places
POMPIDOU
Same living room as ROOSEVELT: very quiet and comfortable to work in, with daylight and a mezzanine.
- Capacity
- 45 person(s)
- Area
- 45 m2
- Height
- 2 m
- Natural light
- Yes
Disposition
- Classroom room
- 23 places
- Theatre style
- 40 places
- U-shape
- 18 places
- Banquet
- 27 places
- Cocktail
- 45 places
- Square
- 25 places
ALLENDE
Like all our lounges, the ALLENDE lounge has been completely renovated and has natural daylight. Intimate room for meetings of up to 20 people
- Capacity
- 20 person(s)
- Area
- 32 m2
- Height
- 2 m
- Natural light
- Yes
Disposition
- Classroom room
- 15 places
- Theatre style
- 25 places
- U-shape
- 12 places
- Banquet
- 18 places
- Cocktail
- 30 places
- Square
- 10 places
ROOSEVELT
Beautiful training room, very popular for meetings of up to 20 people. Separate entrance. Natural daylight. Perfect soundproofing. Ground-level access to break area and garden.
- Capacity
- 50 person(s)
- Area
- 60 m2
- Height
- 2 m
- Natural light
- Yes
Disposition
- Classroom room
- 30 places
- Theatre style
- 50 places
- U-shape
- 25 places
- Banquet
- 20 places
- Cocktail
- 45 places
- Square
- 30 places
KENNEDY
Exceptional 234 m2 showroom, divisible into 2 parts of 117 m². Located on the ground floor with delivery dock, private entrance and toilet. Wall screen 4mx3m - integrated sound system. All on one level, opening onto garden terrace.
- Capacity
- 250 person(s)
- Area
- 220 m2
- Height
- 3 m
- Natural light
- Yes
Disposition
- Theatre style
- 200 places
- U-shape
- 80 places
- Banquet
- 150 places
