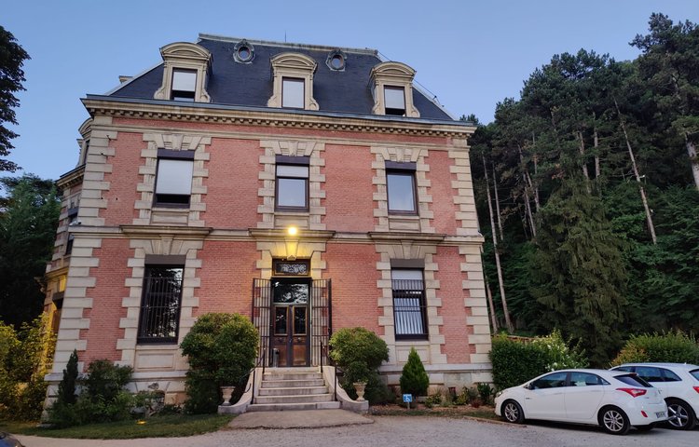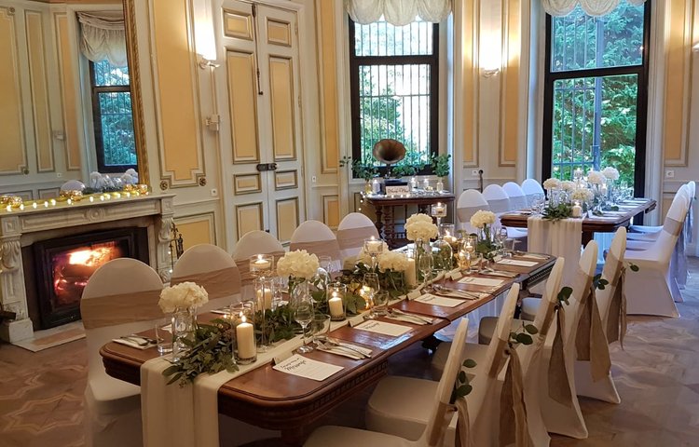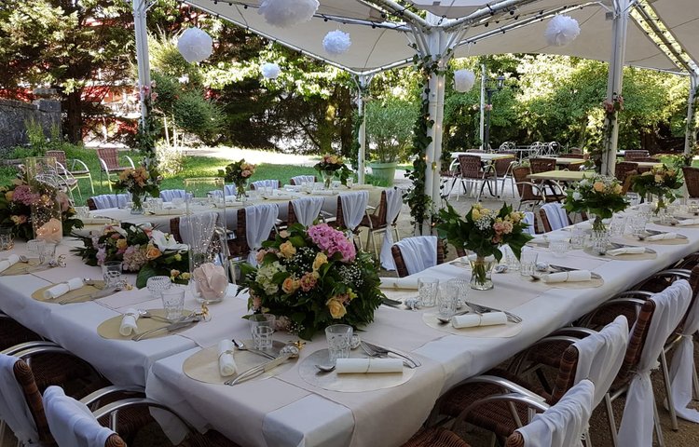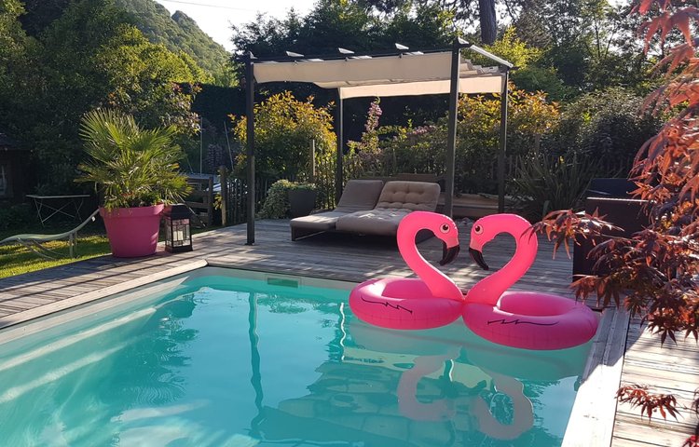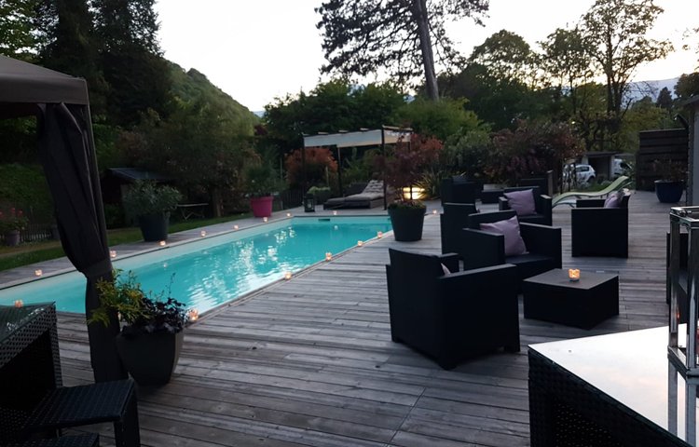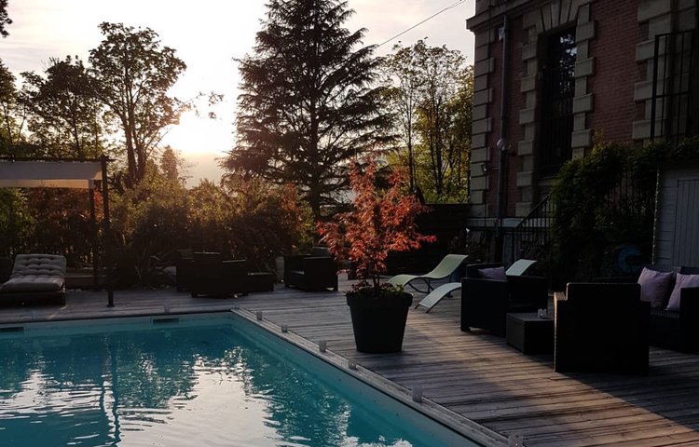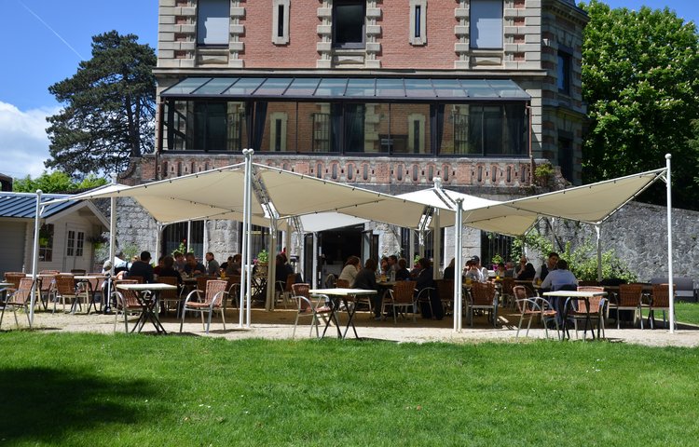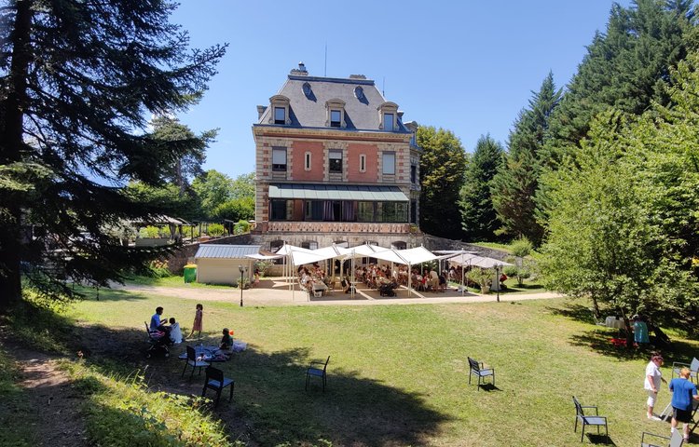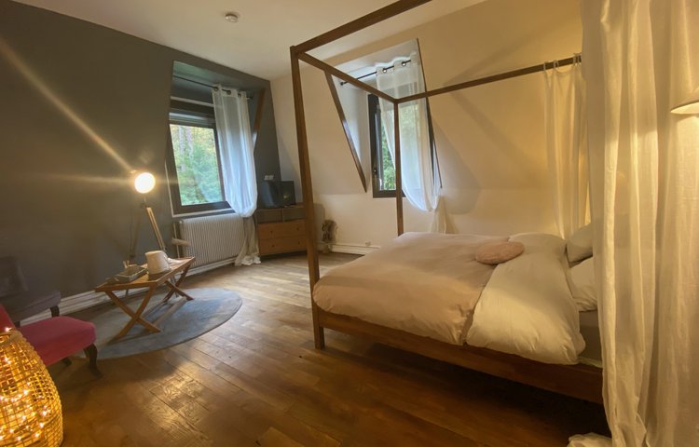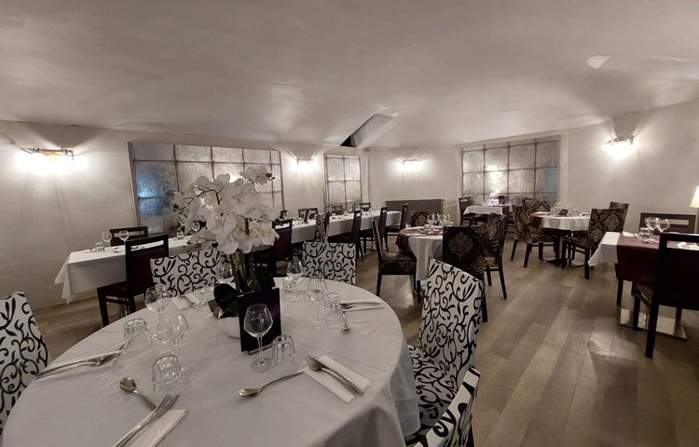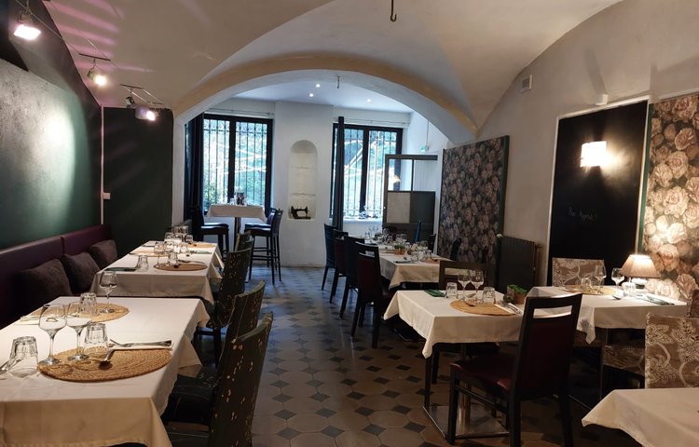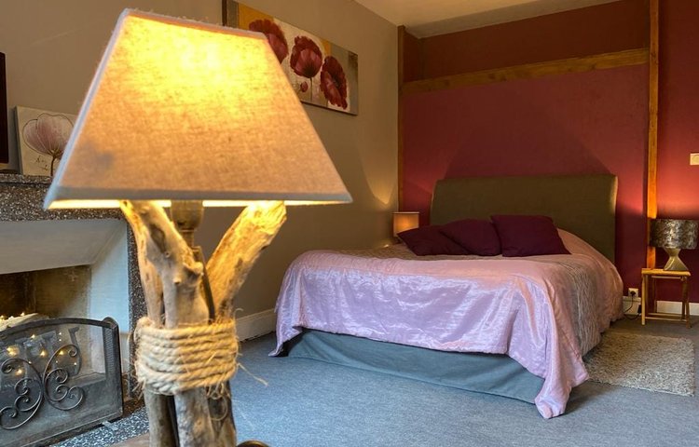Le Château des Arènes
Description
The Château des Arènes is an exceptional place 10 minutes from Grenoble in lush greenery with private parking. A charming, cozy mix between the character of the old in the lounges and the contemporary in the vaulted rooms of the restaurant and the bedrooms.
Since 2012, the Château des Arènes has offered a restaurant, shaded terrace, rooms, lounges and swimming pool for all your personal or professional needs.
The Château des Arènes offers you all year round:
- A restaurant for your family or business lunches or dinners, with friendly, generous seasonal cuisine.
- A venue for your family events (weddings, birthdays, religious celebrations, etc.) or business events (seminars, business meetings, etc.) in these characterful salons.
- Cosy guest rooms.
Facilities
-
Coach parking
Business information
Informations
- Maximun capacity 80 person (s)
- Equipped meeting rooms quantity 2
- Adjustable rooms quantity 2
Meetings rooms
Salon des Dames
The 40m2 Salon des Dames can accommodate from 45 to 75 people, depending on the layout.
The two lounges are connected.
- Capacity
- 75 person(s)
- Area
- 40 m2
- Height
- 4 m
- Natural light
- Yes
Disposition
- Theatre style
- 70 places
- U-shape
- 45 places
- Cocktail
- 75 places
Salon de Chasse
The 35m2 Salon de Chasse can accommodate from 25 to 65 people, depending on the layout.
The two lounges are connected.
- Capacity
- 35 person(s)
- Height
- 4 m
Disposition
- Theatre style
- 45 places
- U-shape
- 25 places
- Cocktail
- 60 places
salle de restaurant
- Capacity
- 80 person(s)
- Height
- 3 m
- Natural light
- Yes
Disposition
- Theatre style
- 50 places
- U-shape
- 50 places
- Banquet
- 82 places
- Cocktail
- 90 places
- Square
- 30 places
Location
Salon des Dames
The 40m2 Salon des Dames can accommodate from 45 to 75 people, depending on the layout. The two lounges are connected.
- Capacity
- 75 person(s)
- Area
- 40 m2
- Height
- 4 m
- Natural light
- Yes
Disposition
- Theatre style
- 70 places
- U-shape
- 45 places
- Cocktail
- 75 places
Salon de Chasse
The 35m2 Salon de Chasse can accommodate from 25 to 65 people, depending on the layout. The two lounges are connected.
- Capacity
- 35 person(s)
- Height
- 4 m
Disposition
- Theatre style
- 45 places
- U-shape
- 25 places
- Cocktail
- 60 places
salle de restaurant
- Capacity
- 80 person(s)
- Height
- 3 m
- Natural light
- Yes
Disposition
- Theatre style
- 50 places
- U-shape
- 50 places
- Banquet
- 82 places
- Cocktail
- 90 places
- Square
- 30 places
