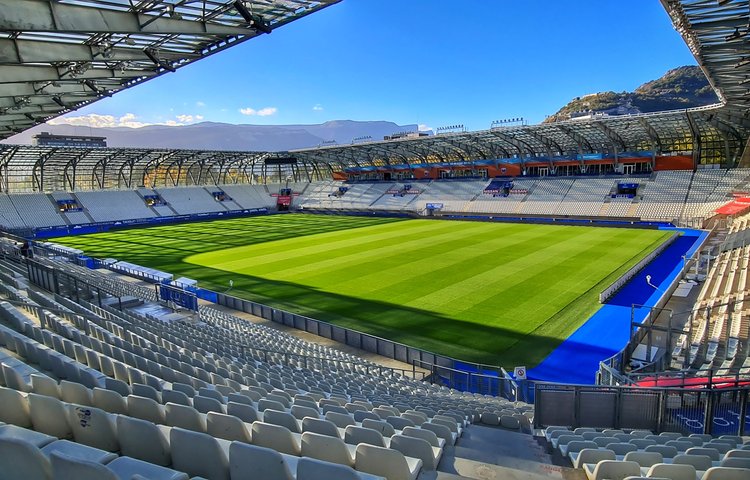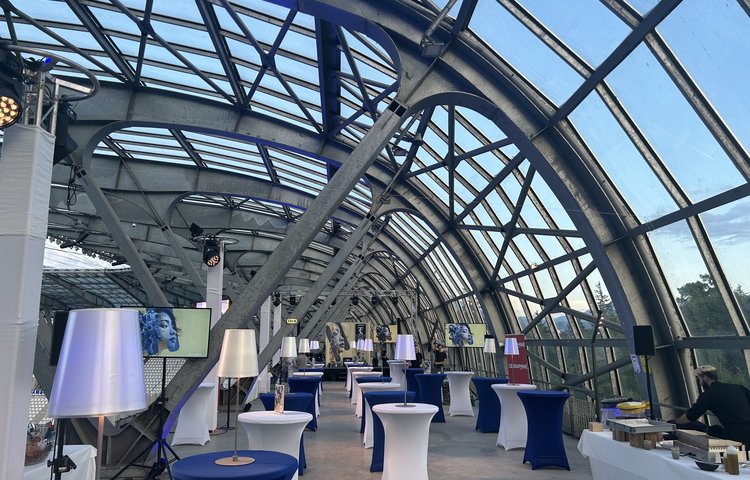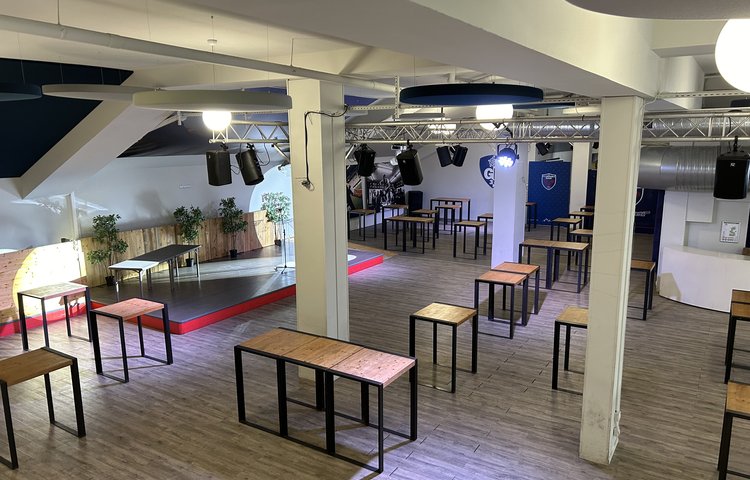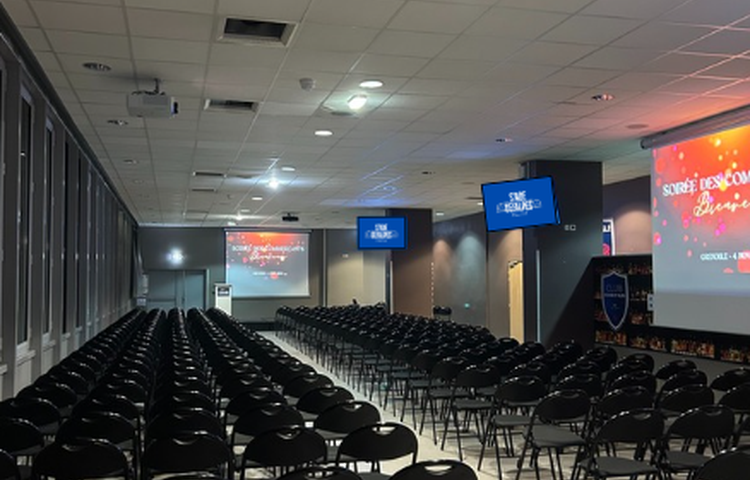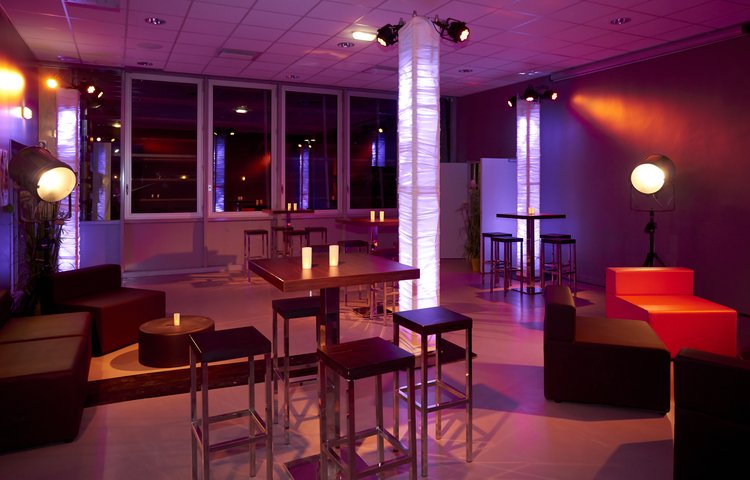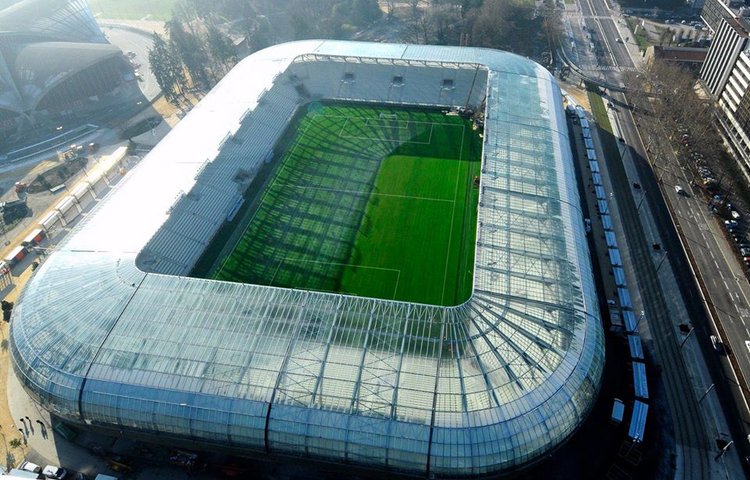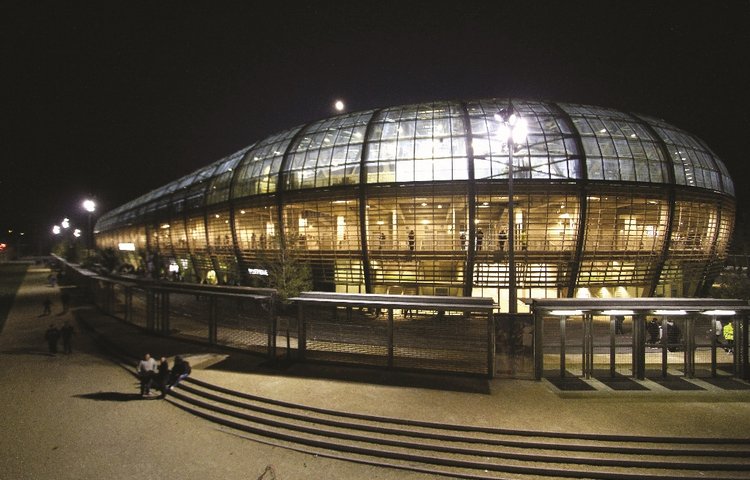Alps Stadium
Description
Spacious, modular and interconnected lounges bathed in natural light, giving you complete freedom to organize your working day. They can accommodate groups from 10 people up to 300 in conference configuration.
The spaces are equipped with all the technical facilities required for events (sound system with HF microphones, video projection, WIFI connection, plasma TV screen network, etc.).
Outdoor areas (protected walkways above the stands and pitch) can be used for incentive activities.
Spacious, modular and communicating lounges bathed in natural light, giving you complete freedom to organize your events. They can accommodate groups from 10 people up to 280 in conference configuration. The spaces are equipped with technical facilities (sound system with HF microphones, video projector, WIFI connection, TV screen network).
Outdoor areas (protected walkways above the stands and pitch) can be used for incentive activities. The stadium is located at the heart of Grenoble's public transport network. It has been designed to encourage “soft” travel - on foot, by bike, bus, streetcar or a combination of car and public transport - thanks to 6 park-and-ride facilities.
With the M réso network, enjoy direct access to all Stade des Alpes events.
Streetcar access
Line C | stop Grenoble Hôtel de Ville
Line A | stop Chavant then line C or 5 minutes on foot
Bus access
Line C1 | stop Grenoble Hôtel de Ville From a P+R Parking Relais Gières Plaine des Sports then Line C | stop Grenoble Hôtel de Ville
Car access. Public pay parking lot with 400 spaces under the stadium.
The stadium is located at the heart of Grenoble's public transport network. It has been designed to encourage "soft" travel - on foot, by bike, by bus or streetcar, or by combining car and public transport in 5 park-and-ride facilities.
With the M réso network, enjoy direct access to all Stade des Alpes events.
Streetcar access Line C | stop Grenoble Hôtel de Ville Line A | stop Chavant then line C or 5 minutes on foot
Bus access Line C1 | stop Grenoble Hôtel de Ville From a P+R Parking Relais Gières Plaine des Sports then Line C | stop Grenoble Hôtel de Ville
Car access.
Parking 400 places under the stadium More information on www.tag.fr Your streetcar and bus services in real time Log on to tag.mobitrans.fr from a mobile phone*.
PLANE
Lyon Saint Exupéry 45 min Grenoble airport 30 min (itinerary)
TRAIN
1 hour from Lyon 3 hours from Paris by TGV
HIGHWAY
A41 A48 / A480
Facilities
-
Coach parking
-
Coach access
-
Wi-fi
-
Accessible for self-propelled wheelchairs
-
Accessible for wheelchairs with assistance
Business information
Informations
- Maximun capacity 850 person (s)
- Adjustable rooms quantity 12
Services
- Screen
- Microphone
- Paper board
- Video projector
- Wifi in room
- Air conditioning
- Concert/events
- Convention
- Family Reception/drinks reception
- Exhibition/trade fair
- Seminar/meeting
- Restaurant on site
- Free choice of caterer
- Accommodation in the close vicinity
Meetings rooms
Salon Sud Ouest
This 280 m² lounge, located on the south side of the Stade des Alpes, is equipped with two video projectors, two projection screens and an integrated sound system. The stands can be accessed from this area. Maximum capacity in theatre configuration is 300 people, up to 200 people for seated meals, and 280 people for standing cocktails.
- Capacity
- 280 person(s)
- Area
- 280 m2
- Height
- 3 m
- Natural light
- Yes
Disposition
- Classroom room
- 102 places
- Theatre style
- 280 places
- U-shape
- 70 places
- Banquet
- 200 places
- Cocktail
- 280 places
Salon Sud Est
This 200 m² lounge, located on the south side of the Stade des Alpes, is equipped with a video projector, projection screen and integrated sound system.
sound system. The stands can be accessed from here. The maximum capacity in theater configuration is 170 people, 120 people for seated meals, and up to 200 people for cocktails.
- Capacity
- 180 person(s)
- Area
- 200 m2
- Height
- 3 m
- Natural light
- Yes
Disposition
- Classroom room
- 80 places
- Theatre style
- 120 places
- U-shape
- 50 places
- Banquet
- 130 places
- Cocktail
- 180 places
Salon Sud Central
This 150 m² lounge, located on the south side of the Stade des Alpes, is equipped with a video projector, projection screen and integrated sound system. The stands can be accessed from this area via the nearby Salon Sud Est or Salon Sud Ouest. Maximum capacity in theater configuration is 90 people, for cocktails up to 120 and for seated meals up to 100.
- Capacity
- 120 person(s)
- Area
- 150 m2
- Height
- 3 m
- Natural light
- Yes
Disposition
- Classroom room
- 60 places
- Theatre style
- 90 places
- U-shape
- 40 places
- Banquet
- 100 places
- Cocktail
- 120 places
Club House
This 70m² lounge, located on the south side of the Stade des Alpes, is equipped with a video projector, projection screen and integrated sound system. This space can accommodate up to 50 people in theater configuration, and benefits from an independent entrance from the other lounges.
- Capacity
- 60 person(s)
- Area
- 71 m2
Disposition
- Classroom room
- 30 places
- Theatre style
- 50 places
- U-shape
- 30 places
- Banquet
- 50 places
- Cocktail
- 60 places
Loge d'Honneur
The 45m² VIP box on the south side of the Stade des Alpes is located on the second floor. It offers a direct view of the pitch and provides access to a 36-seat private grandstand. This area is equipped with two plasma TV screens with VGA output, replacing the video projector and screen. This space is ideal for U-shaped seminars for 5 to 20 people.
- Capacity
- 40 person(s)
- Area
- 45 m2
- Height
- 2 m
- Natural light
- Yes
Disposition
- Classroom room
- 12 places
- Theatre style
- 30 places
- U-shape
- 20 places
- Banquet
- 40 places
- Cocktail
- 35 places
Loge 1 à 16
16 loges, each measuring 16 m², complete the range of reception rooms on the 1st floor. Like the Loge d'Honneur, each offers private access
private access to a grandstand. Each is equipped with a plasma TV screen with VGA output. Suitable for workshops of up to 8/10 people. 4 of the 16 dressing rooms can be interconnected, increasing capacity.
- Capacity
- 12 person(s)
- Area
- 16 m2
- Height
- 2 m
- Natural light
- Yes
Disposition
- Theatre style
- 8 places
- U-shape
- 8 places
- Banquet
- 10 places
- Cocktail
- 12 places
Hall Nord-La Tribune
The 245 m² Grandstand (North Hall) is a reception area located on the north side of the Stade des Alpes, giving access to the reception rooms on the second floor.
This area can also be adapted to suit all types of event, and can be set up in a variety of configurations. Its immediate proximity to the pitch means you can take full advantage of the outdoors.
- Capacity
- 180 person(s)
- Area
- 245 m2
- Natural light
- Yes
Disposition
- Theatre style
- 80 places
- Cocktail
- 180 places
Salon Nord Ouest
Located on the north side of the Stade de Alpes, this lounge enjoys exceptional exposure, with views of the Chartreuse and Belledonne mountain ranges. Equipped with large picture windows, it offers a direct view of the pitch and private access to the stands. Suitable for meetings during the day, with a capacity of 160 people in theater configuration, it is also a popular venue for receptive evening events. The three plasma screens in the lounge allow video projection, guaranteeing the quality of presentations and the broadcasting of all forms of communication linked to the event organized (logo, video film, powerpoint), as do the two giant screens outside. The Stade des Alpes guarantees an original and unique event.
- Capacity
- 250 person(s)
- Area
- 290 m2
- Natural light
- Yes
Disposition
- Classroom room
- 70 places
- Theatre style
- 160 places
- U-shape
- 35 places
- Banquet
- 200 places
- Cocktail
- 250 places
Salon Nord Central
This 170 m² lounge is located between the two large North-West and North-East lounges, and offers the same facilities (plasma screens and giant outdoor screens). Equipped with large picture windows, it offers a direct view of the grounds and private access to the stands. It has two entrances, allowing it to be independent of the other two reception lounges. It is suitable for medium-sized groups, up to 120 people for seated meals, 100 people in theater configuration and up to 150 people for standing cocktails.
- Capacity
- 130 person(s)
- Area
- 170 m2
- Natural light
- Yes
Disposition
- Classroom room
- 46 places
- Theatre style
- 80 places
- U-shape
- 25 places
- Banquet
- 100 places
- Cocktail
- 130 places
Salon Nord-Est
This lounge on the north side of the Stade de Alpes enjoys exceptional exposure. With its large picture windows, it offers a direct view of the pitch and private access to the stands. Suitable for daytime meetings, with a capacity of 200 people in theater configuration, it is also very popular for receptive evening events. The three plasma screens in the lounge allow video projection, guaranteeing the quality of presentations and the broadcasting of all forms of communication linked to the event organized (logo, video film, powerpoint), as do the two giant outdoor screens. The Stade des Alpes guarantees an original and unique event.
- Capacity
- 280 person(s)
- Area
- 290 m2
- Natural light
- Yes
Disposition
- Classroom room
- 72 places
- Theatre style
- 200 places
- U-shape
- 82 places
- Banquet
- 200 places
- Cocktail
- 280 places
Zone Match
Located on the first floor to the south, between the corridors of the two changing rooms, it is available for standing cocktail receptions and offers the privilege of access to the edge of the pitch.
- Capacity
- 100 person(s)
- Area
- 141 m2
Disposition
- Cocktail
- 100 places
Halle du Stade
Located on the first floor of the West Stand facing the Parc Paul Mistral, this space can accommodate up to 400 people for cocktails, and features a fully-equipped catering office.
- Capacity
- 400 person(s)
- Area
- 680 m2
- Natural light
- Yes
Disposition
- Theatre style
- 200 places
- Cocktail
- 400 places
Location
Salon Sud Ouest
This 280 m² lounge, located on the south side of the Stade des Alpes, is equipped with two video projectors, two projection screens and an integrated sound system. The stands can be accessed from this area. Maximum capacity in theatre configuration is 300 people, up to 200 people for seated meals, and 280 people for standing cocktails.
- Capacity
- 280 person(s)
- Area
- 280 m2
- Height
- 3 m
- Natural light
- Yes
Disposition
- Classroom room
- 102 places
- Theatre style
- 280 places
- U-shape
- 70 places
- Banquet
- 200 places
- Cocktail
- 280 places
Salon Sud Est
This 200 m² lounge, located on the south side of the Stade des Alpes, is equipped with a video projector, projection screen and integrated sound system. sound system. The stands can be accessed from here. The maximum capacity in theater configuration is 170 people, 120 people for seated meals, and up to 200 people for cocktails.
- Capacity
- 180 person(s)
- Area
- 200 m2
- Height
- 3 m
- Natural light
- Yes
Disposition
- Classroom room
- 80 places
- Theatre style
- 120 places
- U-shape
- 50 places
- Banquet
- 130 places
- Cocktail
- 180 places
Salon Sud Central
This 150 m² lounge, located on the south side of the Stade des Alpes, is equipped with a video projector, projection screen and integrated sound system. The stands can be accessed from this area via the nearby Salon Sud Est or Salon Sud Ouest. Maximum capacity in theater configuration is 90 people, for cocktails up to 120 and for seated meals up to 100.
- Capacity
- 120 person(s)
- Area
- 150 m2
- Height
- 3 m
- Natural light
- Yes
Disposition
- Classroom room
- 60 places
- Theatre style
- 90 places
- U-shape
- 40 places
- Banquet
- 100 places
- Cocktail
- 120 places
Club House
This 70m² lounge, located on the south side of the Stade des Alpes, is equipped with a video projector, projection screen and integrated sound system. This space can accommodate up to 50 people in theater configuration, and benefits from an independent entrance from the other lounges.
- Capacity
- 60 person(s)
- Area
- 71 m2
Disposition
- Classroom room
- 30 places
- Theatre style
- 50 places
- U-shape
- 30 places
- Banquet
- 50 places
- Cocktail
- 60 places
Loge d'Honneur
The 45m² VIP box on the south side of the Stade des Alpes is located on the second floor. It offers a direct view of the pitch and provides access to a 36-seat private grandstand. This area is equipped with two plasma TV screens with VGA output, replacing the video projector and screen. This space is ideal for U-shaped seminars for 5 to 20 people.
- Capacity
- 40 person(s)
- Area
- 45 m2
- Height
- 2 m
- Natural light
- Yes
Disposition
- Classroom room
- 12 places
- Theatre style
- 30 places
- U-shape
- 20 places
- Banquet
- 40 places
- Cocktail
- 35 places
Loge 1 à 16
16 loges, each measuring 16 m², complete the range of reception rooms on the 1st floor. Like the Loge d'Honneur, each offers private access private access to a grandstand. Each is equipped with a plasma TV screen with VGA output. Suitable for workshops of up to 8/10 people. 4 of the 16 dressing rooms can be interconnected, increasing capacity.
- Capacity
- 12 person(s)
- Area
- 16 m2
- Height
- 2 m
- Natural light
- Yes
Disposition
- Theatre style
- 8 places
- U-shape
- 8 places
- Banquet
- 10 places
- Cocktail
- 12 places
Hall Nord-La Tribune
The 245 m² Grandstand (North Hall) is a reception area located on the north side of the Stade des Alpes, giving access to the reception rooms on the second floor. This area can also be adapted to suit all types of event, and can be set up in a variety of configurations. Its immediate proximity to the pitch means you can take full advantage of the outdoors.
- Capacity
- 180 person(s)
- Area
- 245 m2
- Natural light
- Yes
Disposition
- Theatre style
- 80 places
- Cocktail
- 180 places
Salon Nord Ouest
Located on the north side of the Stade de Alpes, this lounge enjoys exceptional exposure, with views of the Chartreuse and Belledonne mountain ranges. Equipped with large picture windows, it offers a direct view of the pitch and private access to the stands. Suitable for meetings during the day, with a capacity of 160 people in theater configuration, it is also a popular venue for receptive evening events. The three plasma screens in the lounge allow video projection, guaranteeing the quality of presentations and the broadcasting of all forms of communication linked to the event organized (logo, video film, powerpoint), as do the two giant screens outside. The Stade des Alpes guarantees an original and unique event.
- Capacity
- 250 person(s)
- Area
- 290 m2
- Natural light
- Yes
Disposition
- Classroom room
- 70 places
- Theatre style
- 160 places
- U-shape
- 35 places
- Banquet
- 200 places
- Cocktail
- 250 places
Salon Nord Central
This 170 m² lounge is located between the two large North-West and North-East lounges, and offers the same facilities (plasma screens and giant outdoor screens). Equipped with large picture windows, it offers a direct view of the grounds and private access to the stands. It has two entrances, allowing it to be independent of the other two reception lounges. It is suitable for medium-sized groups, up to 120 people for seated meals, 100 people in theater configuration and up to 150 people for standing cocktails.
- Capacity
- 130 person(s)
- Area
- 170 m2
- Natural light
- Yes
Disposition
- Classroom room
- 46 places
- Theatre style
- 80 places
- U-shape
- 25 places
- Banquet
- 100 places
- Cocktail
- 130 places
Salon Nord-Est
This lounge on the north side of the Stade de Alpes enjoys exceptional exposure. With its large picture windows, it offers a direct view of the pitch and private access to the stands. Suitable for daytime meetings, with a capacity of 200 people in theater configuration, it is also very popular for receptive evening events. The three plasma screens in the lounge allow video projection, guaranteeing the quality of presentations and the broadcasting of all forms of communication linked to the event organized (logo, video film, powerpoint), as do the two giant outdoor screens. The Stade des Alpes guarantees an original and unique event.
- Capacity
- 280 person(s)
- Area
- 290 m2
- Natural light
- Yes
Disposition
- Classroom room
- 72 places
- Theatre style
- 200 places
- U-shape
- 82 places
- Banquet
- 200 places
- Cocktail
- 280 places
Zone Match
Located on the first floor to the south, between the corridors of the two changing rooms, it is available for standing cocktail receptions and offers the privilege of access to the edge of the pitch.
- Capacity
- 100 person(s)
- Area
- 141 m2
Disposition
- Cocktail
- 100 places
Halle du Stade
Located on the first floor of the West Stand facing the Parc Paul Mistral, this space can accommodate up to 400 people for cocktails, and features a fully-equipped catering office.
- Capacity
- 400 person(s)
- Area
- 680 m2
- Natural light
- Yes
Disposition
- Theatre style
- 200 places
- Cocktail
- 400 places
